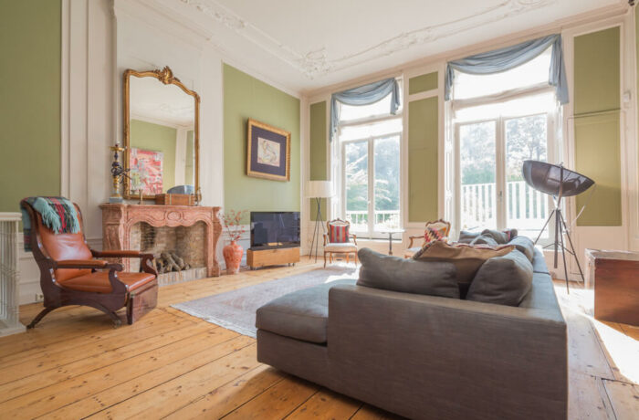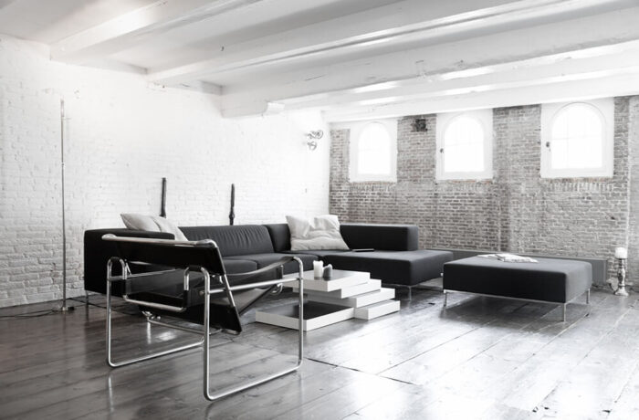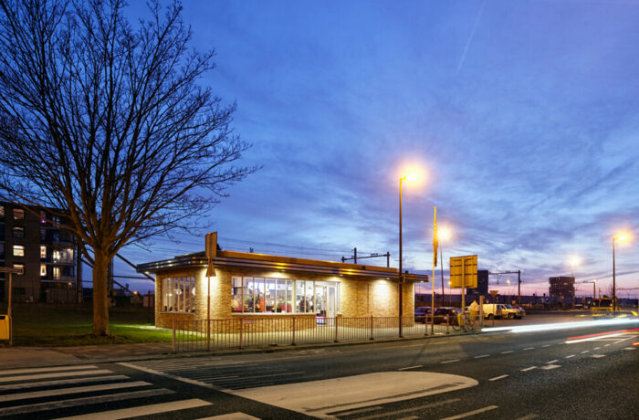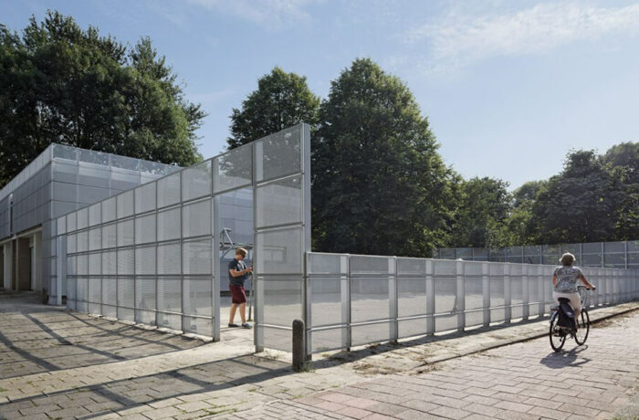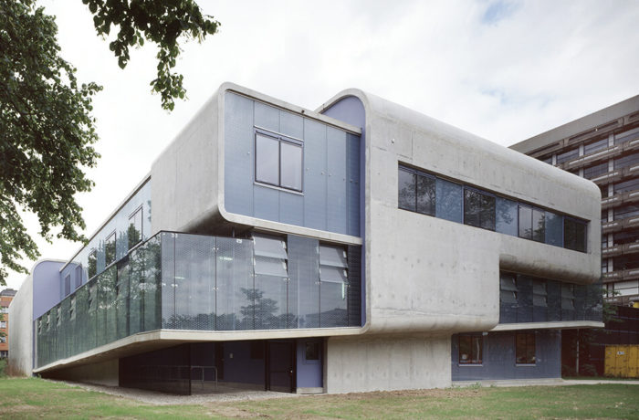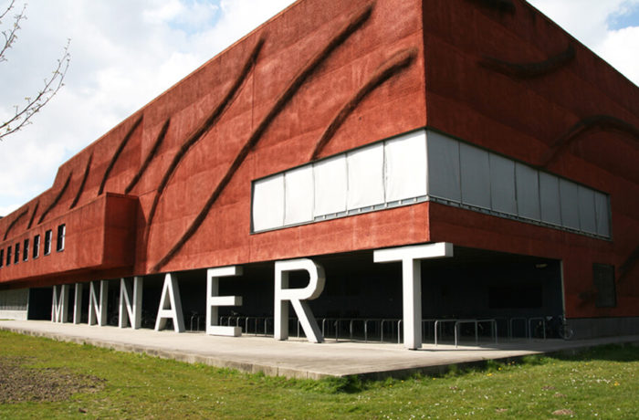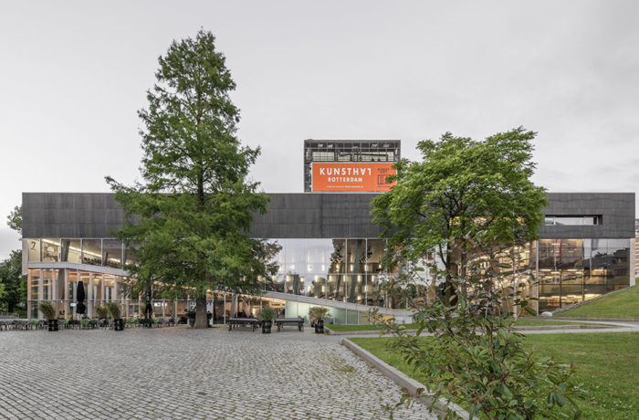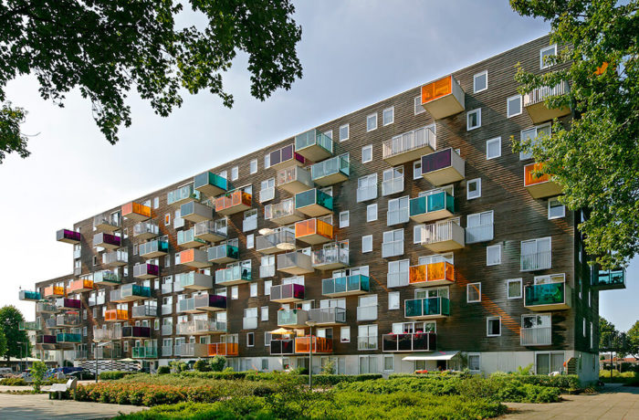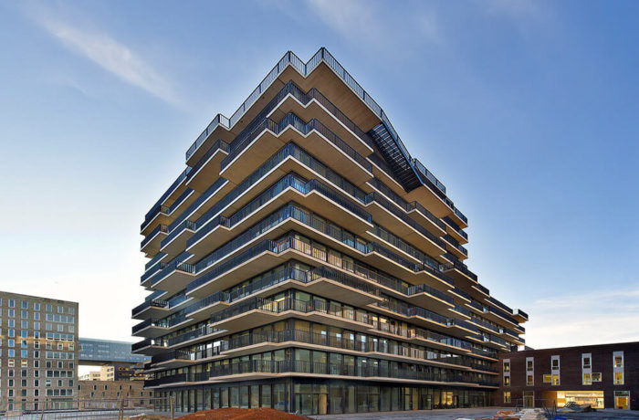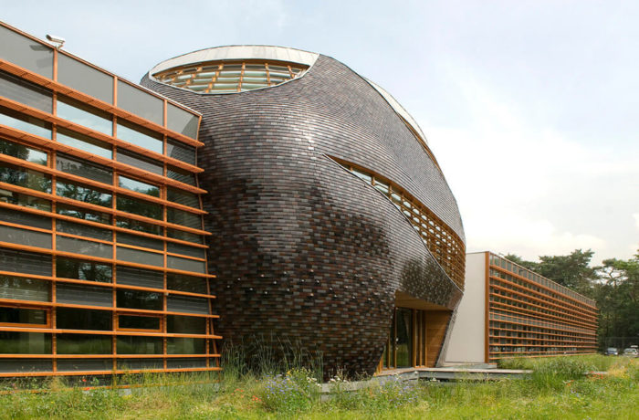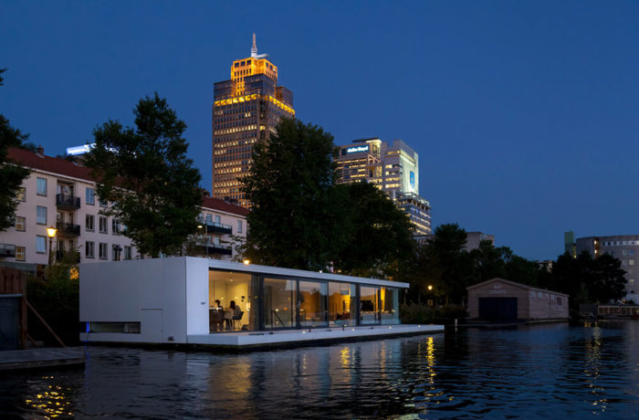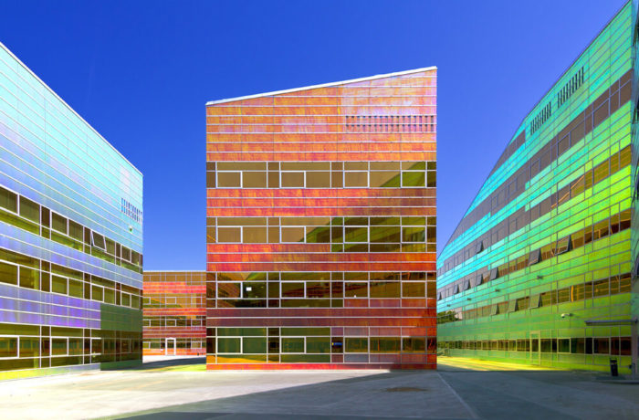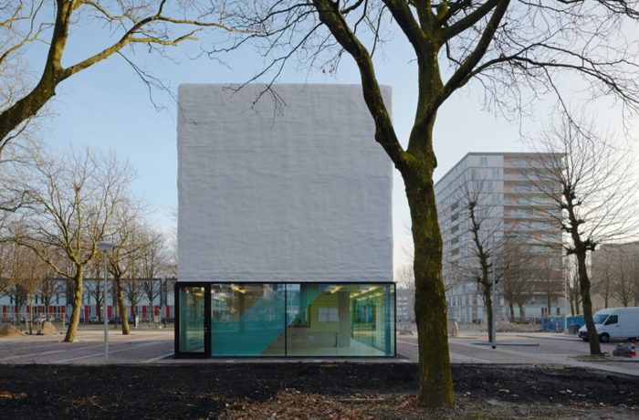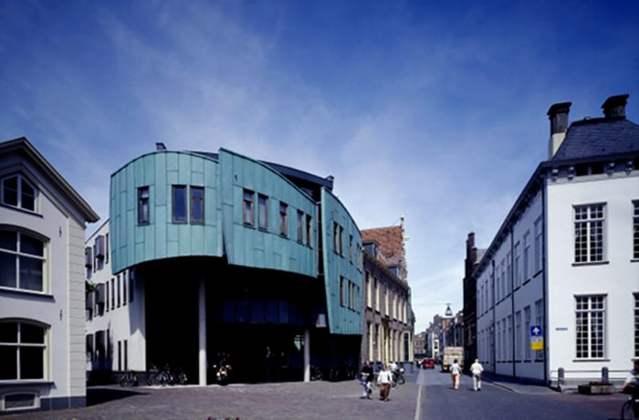In some projects, the process is so intertwined with the end result that the story behind it is almost literally explained by the house itself. The monumental canal house at the Keizersgracht had to become a real family house again. The residents were very involved in every step of the […]
Place: Netherlands
Related entries: 44Brouwersgracht Apartment
When they found the monument it was still in use as a warehouse, as two separate long and dark rooms of 100m² each. They bought the place and hoped the council would let them change the status to ‘dwelling’, which they did after all the plans were submitted. In 2008 […]
Cafeteria van Ruyven
The young architectural firm derksen|windt architecten created the design for this striking cafeteria, which lies in its surroundings as a stopping place in an environment dominated by industrial activity. The design for the new Cafeteria is based on a contemporary fusion of American 50’s diners and the style of the […]
Transparent Fusion
For the renovation of a dated brick pumping station in the Netherlands, the Dutch architectural firm derksen|windt architecten added a semi-transparent and eye-catching layer to the building. The perforated aluminium façade creates an amalgamation of the building and the adjacent square. Two separate worlds become one where the […]
NMR Facility
Located on the Uithof Campus of Utrecht University, the NMR (Nuclear Magnetic Resonance) Facility is a small pavilion-like laboratory building. Eight spectrometers (high-frequency magnets) are included at the two-floor column free laboratory. The spatial layout of the building is decisively influenced by this, because the […]
Minnaert Building
One big hall on the “piano nobile” of the Minnaert Building concentrantes all circulation space. It constitutes the communal gathering place and living room for all staff and students in this part of the campus and gives access to the restaurant, the study centre and the laboratories. In the middle, […]
Kunsthal
Exhibition space of 3300 square meters, an auditorium and restaurant are the combination of Kunsthal into one compact design. Sloping floor planes and a series of tightly organized ramps provide seamless connection between the three large exhibition halls and two intimate galleries. The building is allowed to function as a […]
WoZoCo Apartments
Big increases in density is what the Western Garden Cities of Amsterdam built in the 1950s and 1960s had to confront, increases that continue to threaten their open green spaces, the most important quality of these areas. A block of 100 apartments for people over 55 years was proposed to […]
Westerdok Apartments
This project embraces Openness as design concept. This means that the minimal amount of materials are used like glass, steel and concrete to achieve maximum openness for the façade. The building has total surface of 6000m² including 46 apartments and a day-care centre. A balcony of varying depths which stretch […]
WWF Netherlands Head Office
RAU has transformed with this design a former 1950’s agricultural laboratory into the first CO2-neutral and (almost entirely) self-sustaining office in the Netherlands. The rejuvenated building got a friendly and inviting appearance, by breaking through the rigidity of the existing structure and […]
Watervilla Weesperzijde
Living on the river Amstel in Amsterdam is an experience within itself. At this special location the cream of the crop of houseboat design is situated close to each other. The residents of this villa are feeling evry day like they are on holiday forever. The clients wanted to build […]
La Defense Offices
La Defense office complex in Almere manages to integrate well with the larger urban plan. The entrances into the inner courtyards and also its height can tie in with the larger site. The exterior façade of the building is a reflection of the larger urban condition. At the same time, […]
Youth Centre Amsterdam-Osdorp
The final building is consisted of the simple stacking of two – diametrically opposed – concepts of space. The ground floor level is designed to have a flat sandwich-space that opens up completely to the surroundings thanks to the glazing on all sides. The public green and its dominated tree […]
Zutphen City Hall
Two years after its founding, RAU was working closely with all participants in the design process to create a town hall providing 9000m² in the administrative heart of historic Zutphen. It opened in the spring of 1999. Zutphen on the River IJssel: a treasured town where canals and streets have […]

