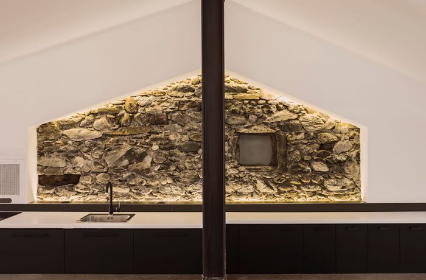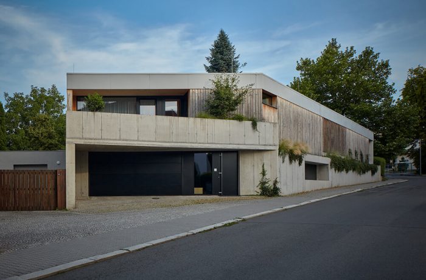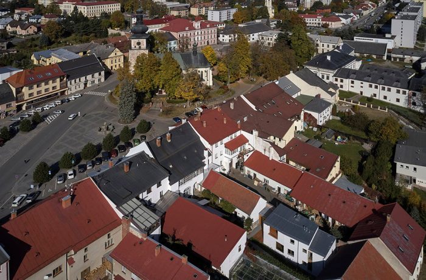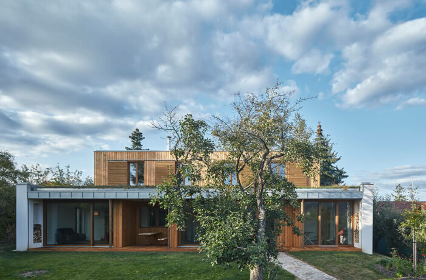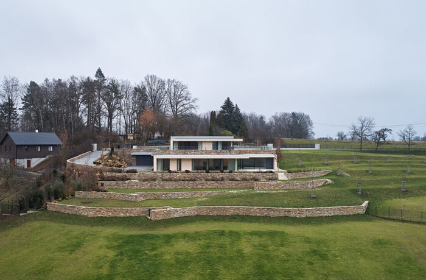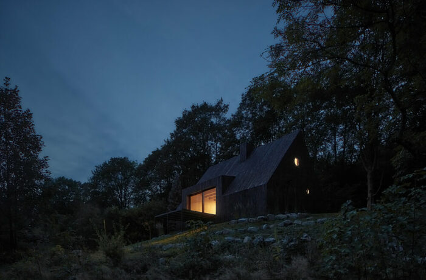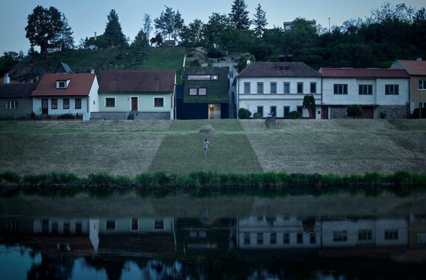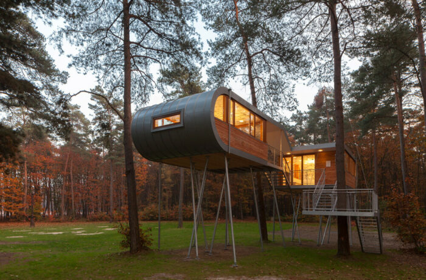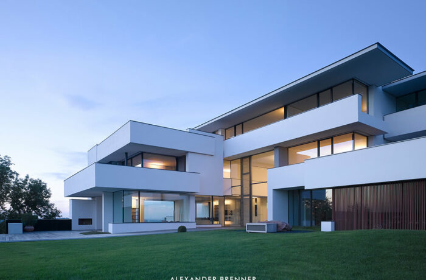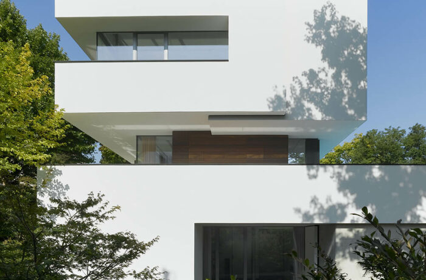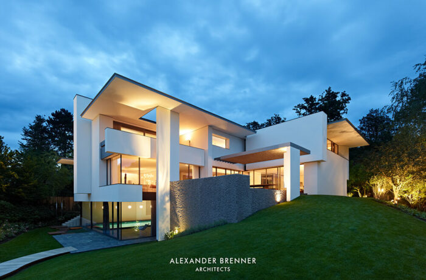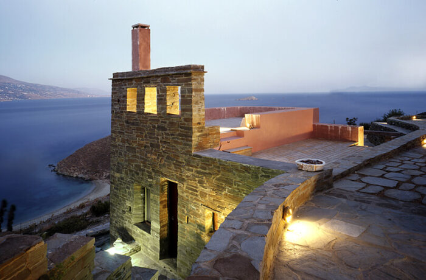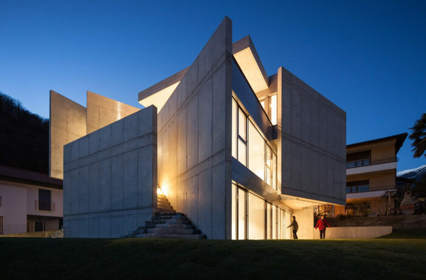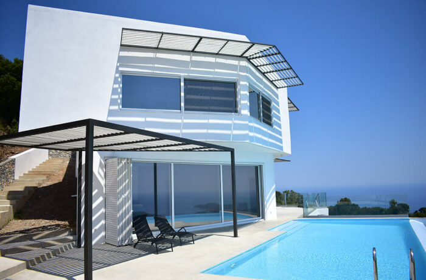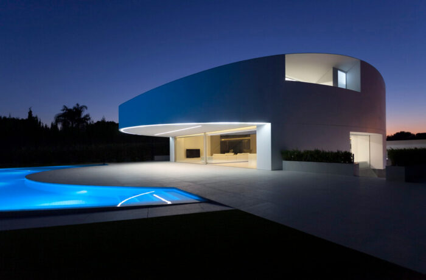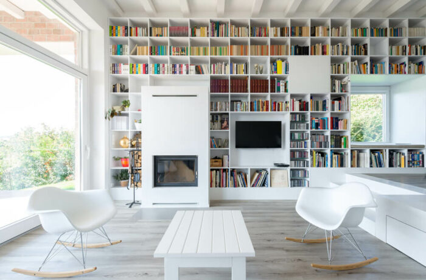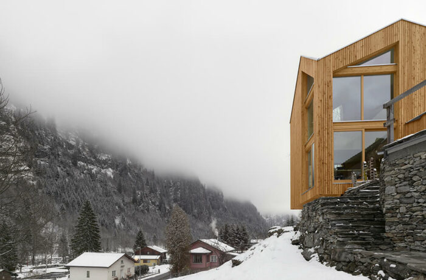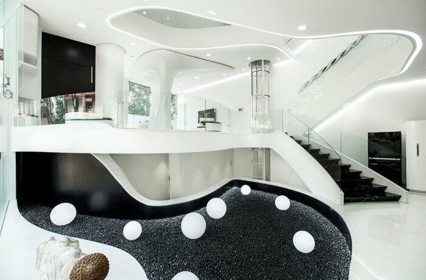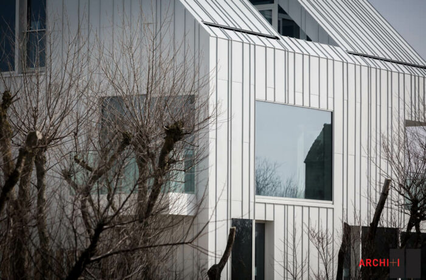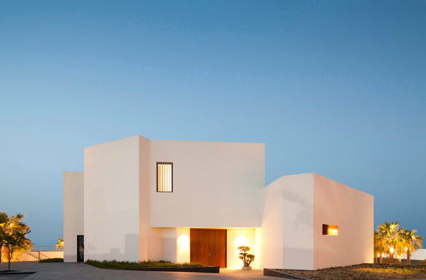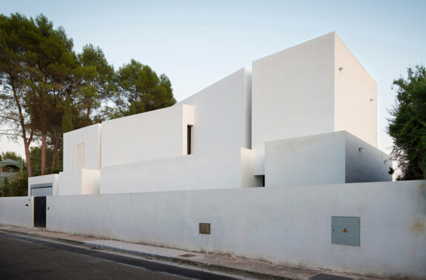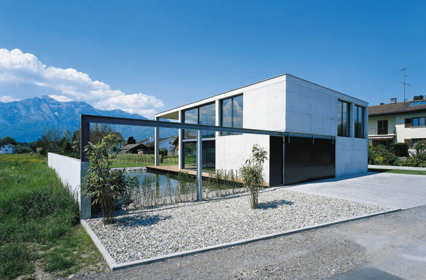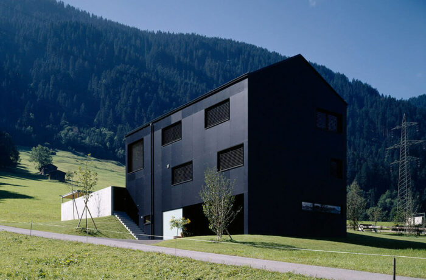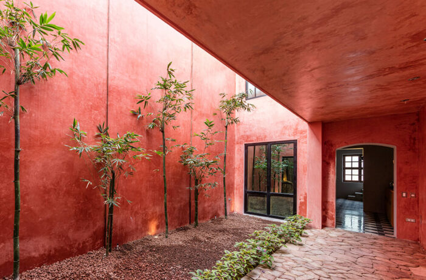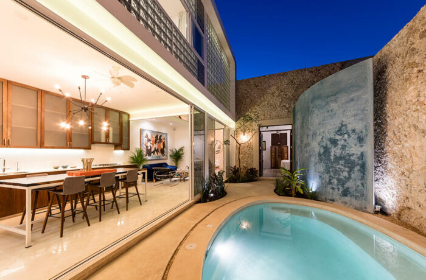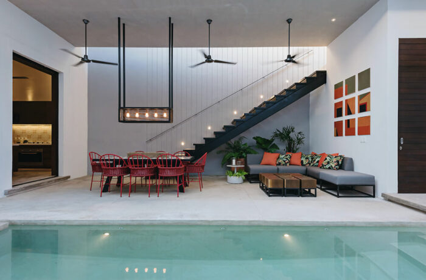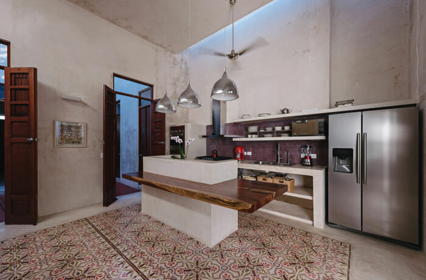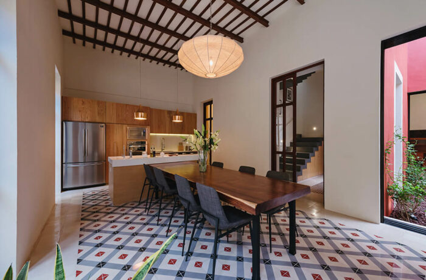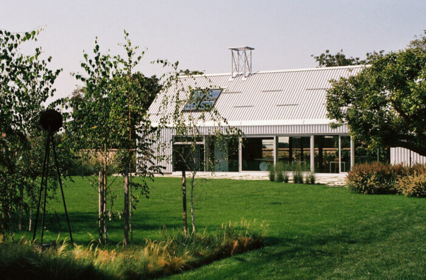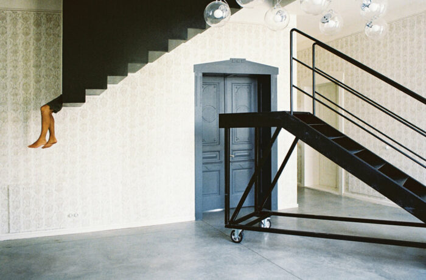The old barn built with the usual materials of the region (logs and stones), rudimentary and bare inside, was located within the historic core of the Giubiasco district, municipality of Bellinzona, in the central region of the Italian Swiss canton, Ticino. The project, strongly conditioned by the building parameters, by […]
Houses
Internal Landscape Villa
Internal landscape / Atrium displuviatum / As natural as fish in water / Introversion for living Villa, where the light and the people can move naturally, like a fish in the water. “I wanted to try and create an inner disposition in which people can move naturally, where they can […]
House in the Courtyard
New family house, built into the inner courtyard of a listed historic town house in the center of Nové Město na Moravě. The task was to design an extension of a family house in the inner courtyard of a historic town house in the center of Nové Město na Moravě […]
New House in the Old Garden
Text description provided by the architects. The new house is built in the middle of an old garden and is open to the southern sun and beautiful views of the Brdy hills. It is designed for a family of four with common areas and parents’ area on the ground floor, children have a separate floor with its own roof […]
Villa in Vlastibořice
The beautiful site slopes to the southwest and is part of a slightly undulating landscape of the “Bohemian Paradise” territory. The plot offers amazing views of the opposite side of the valley. Due to the fact that the plot is located outside the built-up area, it offered a unique opportunity […]
Cottage Pod Bukovou
The winter wind blows over Buková mountain. It travels from the North Sea across the German plains and gains strength in the rocky hills above church in Hejnice, to reach the other side of the mountains and talk about upcoming winter there. In these places, where that cold fingers of […]
Family House in the River Valley
The plot is situated in a gap between family houses that form the banks of the Dyje River. Steep terrain of the plot has the original terrace landscaping with stonewalls. Above the opposite riverbank rises a rock wall; resting on the wall are the Znojmo Castle, the Rotunda of St. […]
The Treehouse
Text description provided by the architects. Sappi, The Flemish Forest and Nature Agency, the commune of Hechtel-Eksel and Proximity joined forces in a unique partnership to stimulate companies, politicians and organisations to embrace sustainability in their daily activities. What better way to do this than to build a treehouse? According to the […]
House am Oberen Berg
A house for life, behind protecting walls and with great openness towards the surrounding landscape – a generation villa „from which one never needs to move out again“, as the residents tell. When approaching the building via the access road an in-depth layered picture is discernible. The northeast side of […]
House Heidehof
The almost triangular shape of this plot with its long street front and an impressive plane tree worthy of protection at the rear necessitated an elongated building running parallel to the road. The expansive, wood-clad garage wall, the layers of garden and pool walls in front of the house and […]
SU House
On a plot in a villa quarter at the edge of a forest in the south of Stuttgart, a villa thoroughly designed down to the smallest detail was build for an art lover and her family. From the piazza at the entrance to the site a silvery garage structure leads past the upper garden with the lake and the “morning patio” with its pebble […]
Summer House on Andros Island
Text description provided by the architects. The property is located in the middle of a steep hillside west of Gavrio Bay. The only landmark in the area is the old lighthouse on the southern edge of the slope. The special characteristics of the landscape as well as the brief led to a solution of splitting the house into three […]
Swisshouse XXXIV Galbisio
Our design is an articulated construction meant for the enjoyment of the spaces for many years to come. From afar the building is a marker in the landscape, it expresses a meaning already suggested by its context. From close up, it is a collection of many things and from within, […]
Polygon House
Text description provided by the architects. The house has been built on the island of Skiathos in Greece, at Profitis Ilias on a plot with a large inclination slope located 350.00m above sea level with panoramic view. The house is located in the zone allowed by law and within this zone in the smoothest part as possible. The conception of the architectural idea was based […]
Balint House
A privileged place within a golf course near to Valencia is the starting point of this project. The proposal is drawn with elliptical traces which contain the program and maximize the possibilities of local urban law by minimizing the volumetric impact on the site. Thus, a piece with a continuous […]
The Long Brick House
The project initiated by an intellectual couple, had a clear starting point, as highlighted to architects Laszlo Foldes and Peter Sonicz: “We own a length of books something like 100 meters”. The owners of the site had found the best location to retire from work and the noise of Budapest […]
Swisshouse XXXV
The SWISSHOUSE XXXV is part of a broader project of artistic and architectural interventions in the Calanca valley in the heart of the Swiss Alps. In a valley that is already home to some of our works, this new modest structure addresses the essence of the architect’s commitment to create […]
Elastica House
The south facing plot measures 40’x70’ flanking a conservancy on the east side in a typical dense urban setting. The house was conceived as an open fluid event space. The section of the house was conceptualized to enable this choreography of spaces. The section generates the plan and the form […]
Blanco Ooostduinkerke Residence
The design of these two multi-storey properties respects the scale of the adjacent residential centre. Both buildings are able to optimally integrate in the landscape as a result of their underground garage and the planting of dune grasses. The buildings each consist of two floors plus an attic floor. Each […]
Star House
Nestled into the landscape, this beach house blends with the natural topography of the coastline of Kuwait. It slowly unfolds itself to the visitor, as it is approached from the desert. Upon entry, one gets glimpses of the sea whilst going down to the public space of the chalet. On […]
Avilés-Ramos Residence
The result is born from the clear ideas that the owners had formed for their home. This is a young no-kid couple who demanded open spaces, to develop their own living, but keeping each an own little place. They were looking for very bright interiors, although with some control of […]
House König
Nofels is a faction of the city of Feldkirch, a spatially independent district with a village layout in relation to the core. The terrain is flat, the nearby horizon is formed by forest and the Feldkirch city mountains, the distant horizon is the excellent mountain panorama on both sides of […]
House Stürz
The Stürz family’s house is located on a relatively steep hillside at around 1,000m above sea level in Dalaas / Vorarlberg. The new building with a modern design language is integrated into the rural surroundings with traditionally built neighboring buildings, without ingratiation. The access is from below, the massive base, […]
Kaleidos House
“How to create a single-family home, comfortable, functional and out of the ordinary, in a lot with dimensions of 4×69 meters without dying in the attempt”. This was our challenge when designing “Kaleidos House”. The ratio of 1 to 17 between the length and width of the lot was not […]
Diaphanous House
The revitalization Mérida’s historic center has brought with it a new value for built heritage, whether it be partial or total and the interventions we see today are very diverse. Diaphanous House is an anonymous dwelling on its exterior that adapts to the contextual image of the city, returning to […]
Casa Lupita
Located in Merida, Yucatan’s Historic Center, Casa Lupita pays tribute to the classic colonial architecture of its historic neighborhoods. This project involved restoration as well as architectural, interior, furniture and landscape design. The conceptual premise of the project is the juxtaposition of colonial and contemporary architecture. The nineteenth […]
Door to Mérida House
The trees stay! This was the initial phrase in the interview with the owners of the property, a pair of preexisting galleries, the first one with a shed covered in soot, barely noticeable the color of the clay roof tiles, and the second one covered with metal sheets was almost […]
Colibrí House
Located in the Barrio de Santiago, Colibrí House in a Casona (Old House) at Merida historic center with colonial chacateristics that had different architectonic restoration actions, going by a rehabilitation process to consolidate the damaged physical areas from the building; also restructuring some elements to extend the living area to […]
House C and House D in Terra Panonica
House C and House D are a part of the Terra Panonica estate, located in Mokrin, a settlement in the municipality of Kikinda, in Vojvodina region, in Serbia. Terra Panonica estate is a cultural and tourist complex for various creative and leisure activities. With its program it focuses on cultural […]
House A in Terra Panonica
House A is a part of the cultural and tourist complex “Terra Pannonica” in the village of Mokrin, in northern Serbia. The estate is planned to consist of five houses of different functional and architectural characteristics, of which two have been completed until now. After House B was completed in […]

