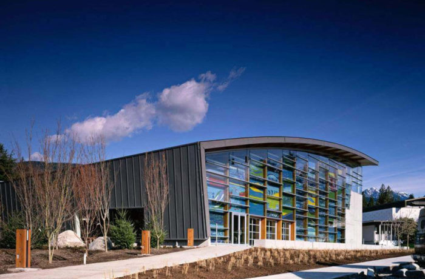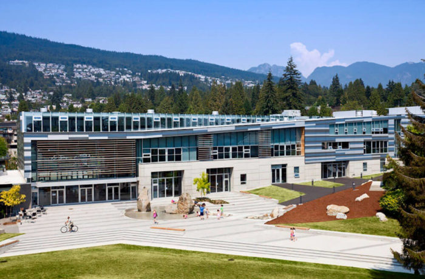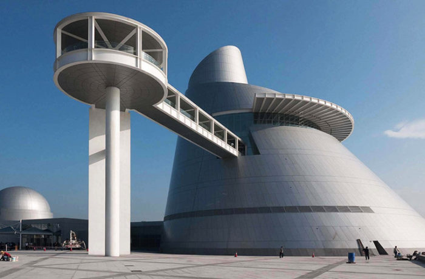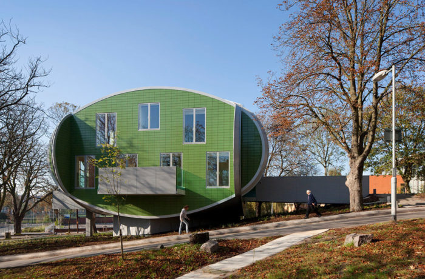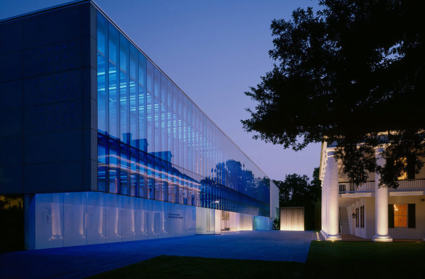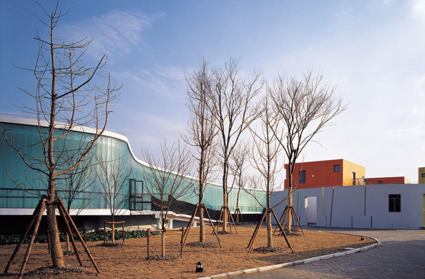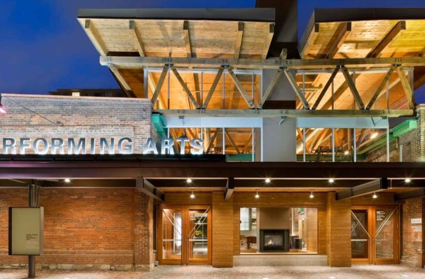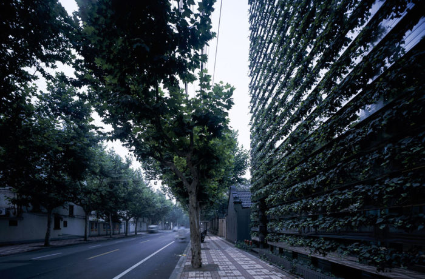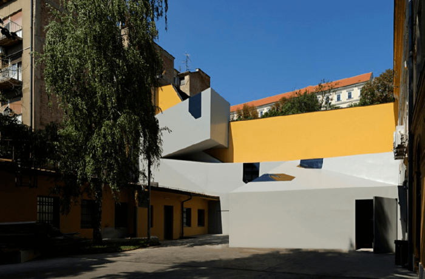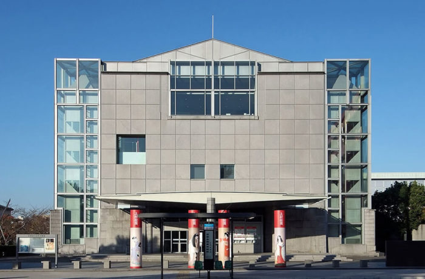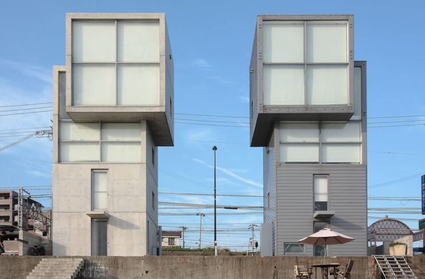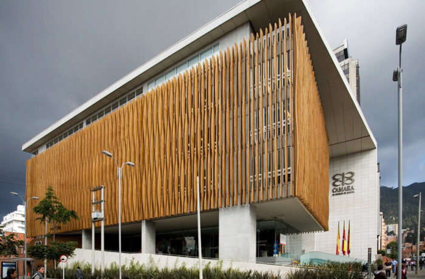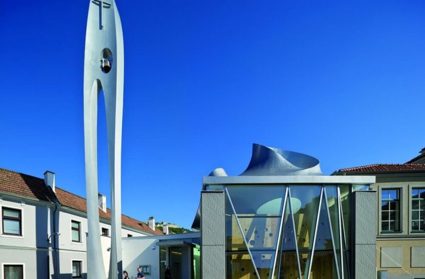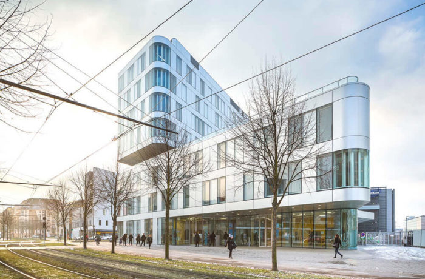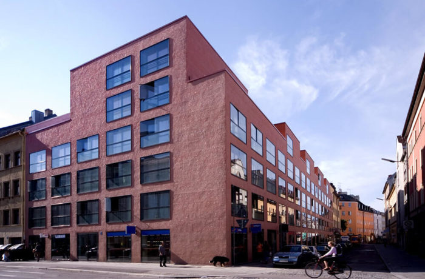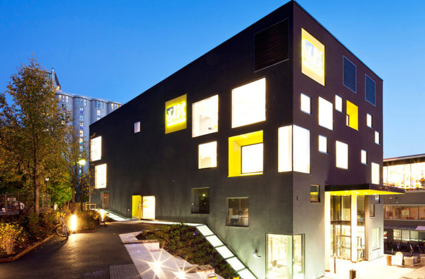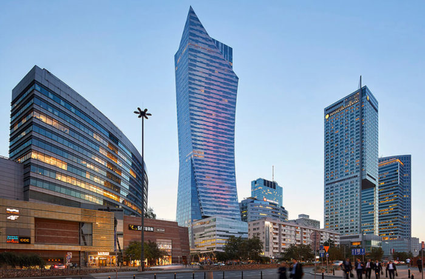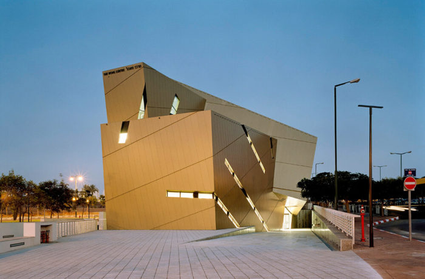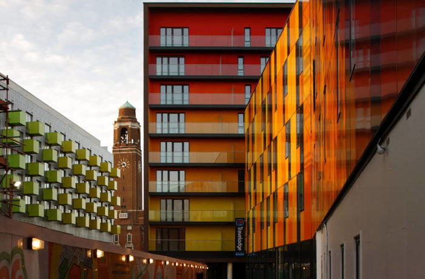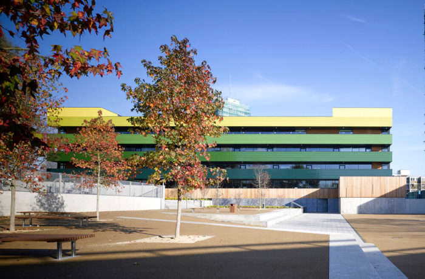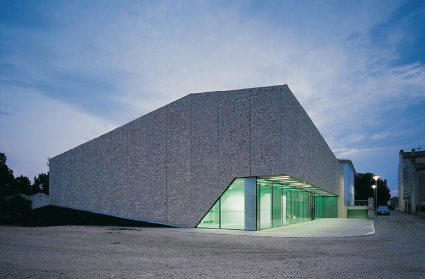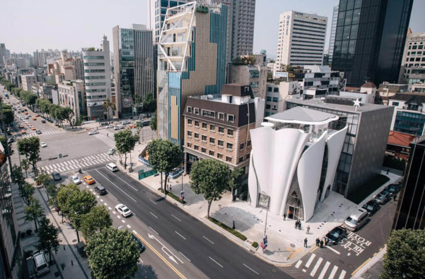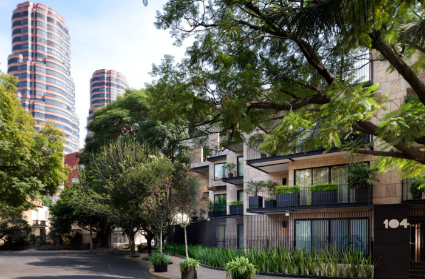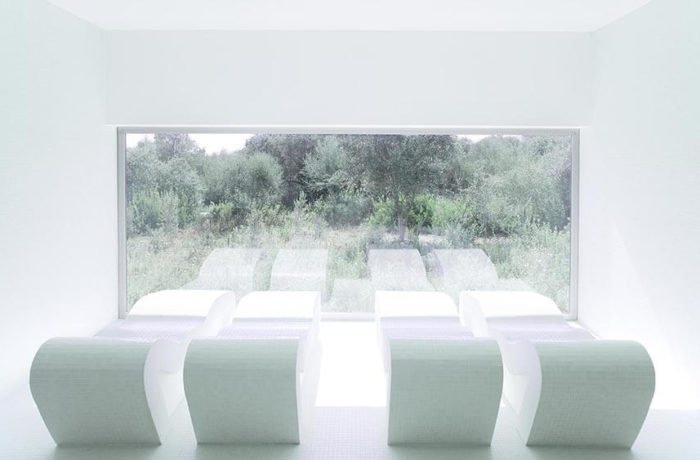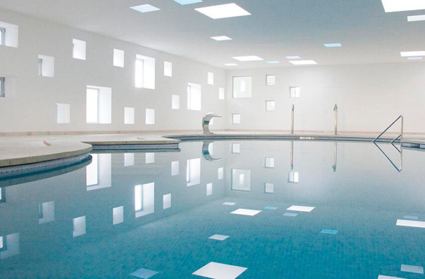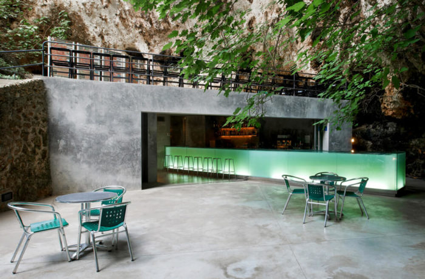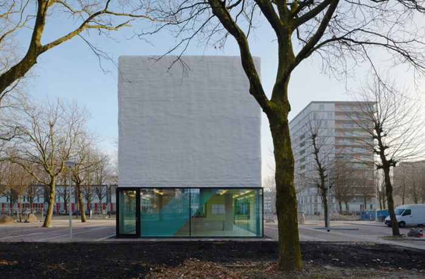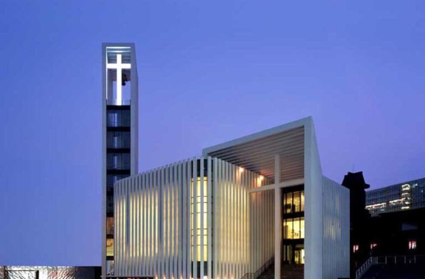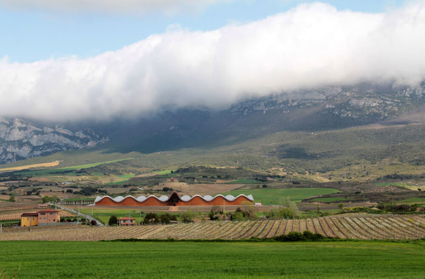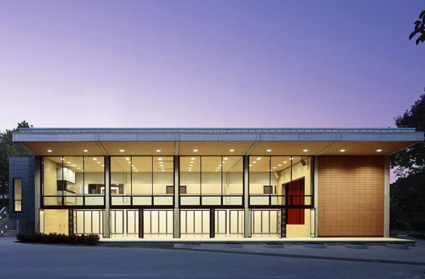Featuring a 37-metre lap pool, a large leisure pool, an accessible hot pool, sauna and steam room, the Centre is carefully designed to promote wellness, accessibility, and fun for the community. The leisure pool provides wheelchair-accessible ramp access and includes a tot area, lazy river, rehabilitation therapy space, water features […]
All Entries
West Vancouver Community Centre
Community centre design is represented through this project in an innovative and bold approach. The facility covers an area of 8,000 m² and integrates recreation, arts and social services with a full-service community health centre. A group of formerly disconnected community facilities is unified […]
Macau Science Centre
The Macau Science Centre is an educational and cultural facility considered to be a state-of-the-art that is located at the gateway of Macau situated along the Pearl River Delta within an hour of Hong Kong by ferry. The centre was completed in December 2009 and dedicated by President Hu Jin […]
Maggie’s Nottingham
Maggie’s assigned CZWG the design of a new cancer care centre in Nottingham to serve the East Midlands Cancer Network. The centre is located on a wooded slope in the grounds of Nottingham City Hospital Campus, between the Oncology Department and the Breast Unit. The two story building ‘floats’ above […]
Paul and Lulu Hilliard University Art Museum
The new Paul and Lulu Hilliard University Art Museum that is part of the University of Louisiana at Lafayette is located at the gateway to the main campus. From the campus it faces a sculpture garden and a Louisiana Plantation House reproduction that is the work of the noted architect […]
Xiayu Kindergarten
Xiayu Kindergarten lies on the edges of the Qingpu New Town. In large scale region character, Qingou is one of the several sub-districts around Shanghai, which still preserve some traditional buildings. Since Qingpu New Town was basically built up from farmland and it is far away from the old town, […]
Young Centre for the Performing Arts
The facility combines the intersection of a school and a professional drama company. The Young Centre for the Performing Arts (YCPA) was constructed based on a unique partnership between George Brown College and Soulpepper Theatre Company. The Young Centre is located within a former industrial site […]
Z58
Z58 is the second project done by the Japanese architect Kengo Kuma in China. It is known to be one of the most living works that he has ever done and it acts as the window of Zhongtai Lighting Group Shanghai company. The ivy hanging down covers the facade of […]
Zagreb Dance Centre
When big movieplex cinemas opened in Zagreb that led to the dying out of old cinema theatres in the city centre. The City of Zagreb as the owner of the old cinema Lika made a decision then to reuse the space for new cultural facilities. In that scenario, the city transformed the old cinema Lika into a new […]
National Museum of Modern Art (MOMAK)
The National Museum of Modern Art in Kyoto, commonly reffered to as MOMAK opened on the site that is now present on March 1, 1963 as the Annex Museum of The National Museum of Modern Art in Tokyo. Its building that used to be the auxiliary facility of The Kyoto […]
4×4 House II
It was in 2003 that Tadao Ando completed a powerful and yet extremely simply concrete house on a beachfront site measuring just 65m². Significantly for Tadao Ando, the house is only four kilometers from the Awaji Island epicenter of the 1995 Great Hanshin Earthquake that devastated Kobe. As the architect […]
Chamber of Commerce in Chapinero
The collective value of this program to the city is celebrated by the urban reaction of the scheme celebrates while the ground floor space opens to the public in making a diagonal pass through the building. The tilted first floor plan creates a dynamic both interesting and additional to that […]
Martin Luther Church
The protestant church is consisted of four elements that are main for building: a sanctuary, a community hall, a sacristy, and a sculptural bell tower. The shape of the building was derived by Coop Himmelb(l)au from a huge “table”, with its entire roof construction resting on the legs of the […]
National Institute for Territorial Studies
Located in Strasbourg, the school is responsible for the initial and continuing training of senior civil servants leading the major territorial authorities and their public institutions. INET is an organization that belongs to the National Center for the Territorial Public Service (CNFPT). The project’s configuration […]
Westend Block 1
The new construction of this residential and commercial building is an important gesture in Munich’s up-and-coming neighbourhood Westend. The building, with its bright red façade occupies a prominent urban location on a busy street. The building takes the place of five old buildings that used to stand in its area […]
Westerdals School of Communication
The project was awarded 1st prize in an invited competition. The building is constructed at the area of Vulkan that is an old industrial area, sitting next to Oslo’s picturesque Akers’s river and the popular public space Kuba. The concept is conceived as a “square peg in a square hole”, […]
Zlota 44
Daniel Libeskind returned to Poland where he comes from to build this residential tower in central Warsaw. The tower gives to residents a living experience beyond match and provides them with world-class amenities and services that create a community and lifestyle. This iconic tower has 52 storeys (192m/629ft) and it […]
The Wohl Centre
The new convention center for Bar-Illan University in Ramat-Gan, Israel creates space for the university to hold performances, lectures, special events and conferences. The project has been generously funded by Maurice Wohl. The two essential components of the Bar-Ilan University are bringed […]
Barking Central
Barking Central managed to become one of the most successful regeneration projects in the UK. It is a revitalization for Barking town centre, including a large mixed-use scheme of seven new buildings with a new Learning Centre, over 500 residential apartments along with a 66 bed hotel, a bicycle shed […]
Westminster Academy
The Academy is located in a gritty urban context, dominated by the Westway, 1960s tower blocks and the Harrow Road. The physical complexities of the site are matched by the cultural and social challenges of working in one of the poorest areas in London where 95% of students are bilingual. […]
Sports Hall Bale
Bale (Valle in Italian) is a small village in Istria peninsula of Croatia that has in majority an agricultural population of 1000 people. The project for the new sports hall was faced from the architects with the rich historical, cultural and social Mediterranean context. Therefore any new architectural interpolation was […]
House of Dior in Seoul
This innovative and unique building that is nestled in the heart of the city’s elegant Cheongdam-dong, Gangnam-gu district has been designed by the French architect Christian de Portzamparc, winner of architecture’s prestigious Pritzker Prize. The interiors of the building are the work of the internationally renowned architect […]
Campos Elíseos 104
Campos Elíseos 104 is a residential building that was constructed in one of the most beautiful roundabouts in Polanco neighborhood, Campos Elíseos and Schiller. The intention of this project was to retake and restore the same quality of life; so difficult to find today in Mexico City. The building has […]
Spa Area for a Hotel in Majorca
Hotel Castell dels Hams was established on the island of Majorca amid the Mediterranean vegetation in 1967. It is a small hotel that, over time, went and through subtle improvements and extensions and now it has become one of the most distinctive hotels in the eastern part of the island. […]
Indoor Pool for a Hotel
Hotel Castell dels Hams is a small hotel that was established in 1967 on the island of Majorca amid the Mediterranean vegetation. Over time, the hotel completed subtle improvements and extensions. The last of the alterations turned the hotel into much more than just a holiday destination as it was […]
Bar in the Caves of Porto Cristo
A lush botanic garden is housed at the great natural entrance to the Caves of Hams in Mallorca. It is at this entrance that the bar is situated and made up of a piece of backlit glass of 10 meters in length. The most important element of the project is the counter of the bar that fits into a concrete cavity made up of straight lines […]
Youth Centre Amsterdam-Osdorp
The final building is consisted of the simple stacking of two – diametrically opposed – concepts of space. The ground floor level is designed to have a flat sandwich-space that opens up completely to the surroundings thanks to the glazing on all sides. The public green and its dominated tree […]
Zhongguancun Christian Church
The largest Christian church in China has a design characterized by a Chinese type of “triple p”. That means public-private partnership with commercial spaces on the ground floor, and by its striking facade rod system. The building forms a solitaire in the open space between Zhongguancun Cultural Tower and “city […]
Bodegas Ysios Winery
The building is conceived as an element completely integrated in the surrounding landscape and, at the same time, as an autonomous site-specific sculpture. The Bodegas and Bebidas group asked for a building to house its prestigious new wine “la Rioja Alavesa” and to stand as an icon. At the same […]
Community Centre in Zimmern
This community centre was built in order to house cultural events in a town with active club membership. The hall can also host sporting events and seasonal festivals. A composite use required flexibility, durability, and safety. Seating 500, the project houses a youth club, offices for local officials, and the […]

