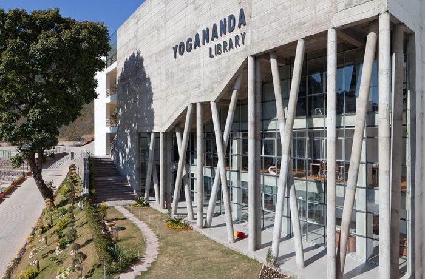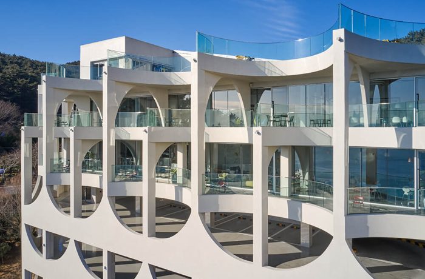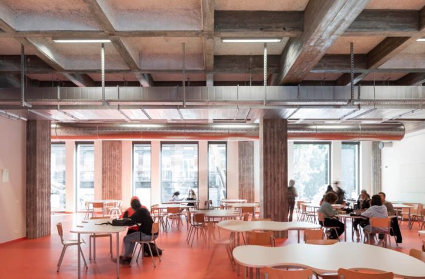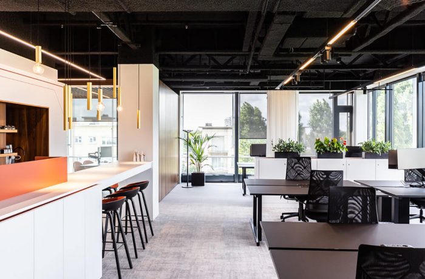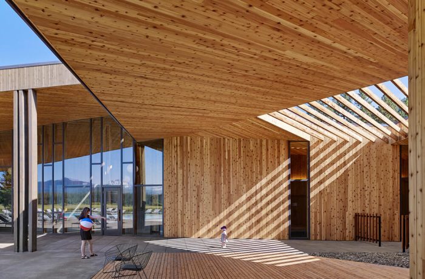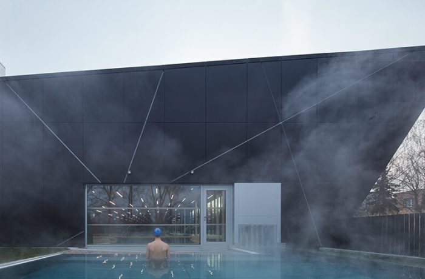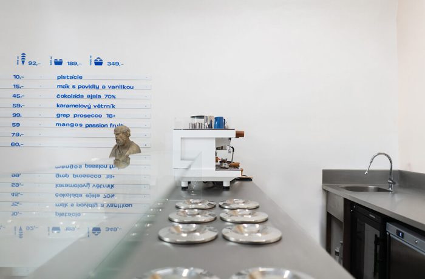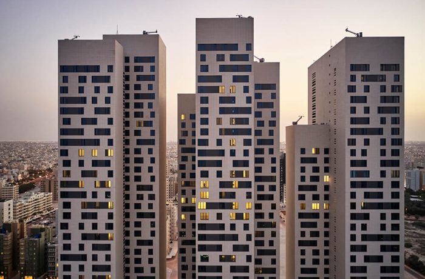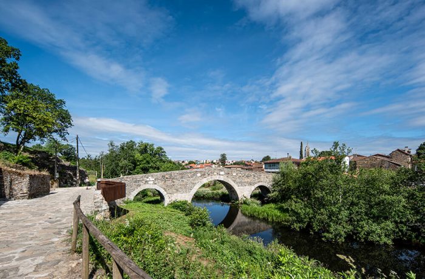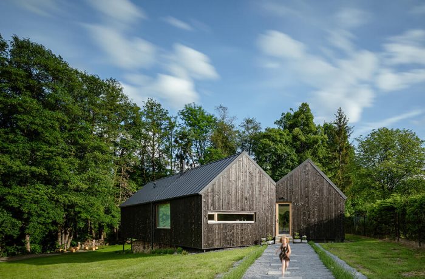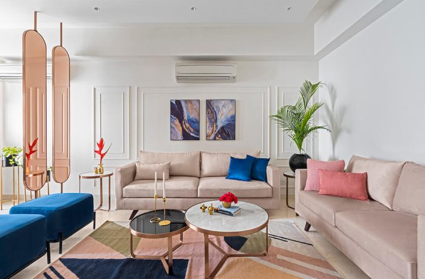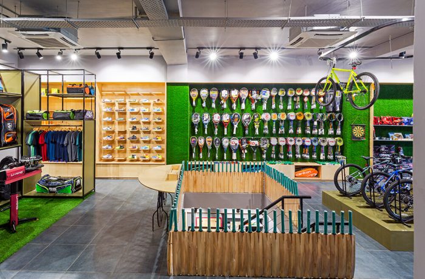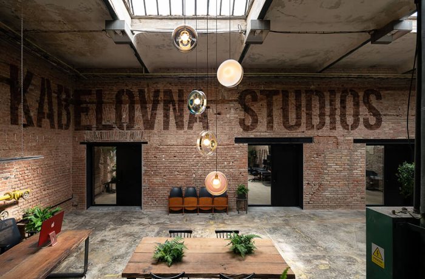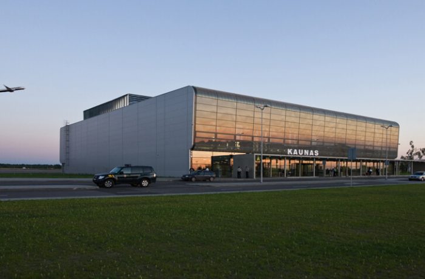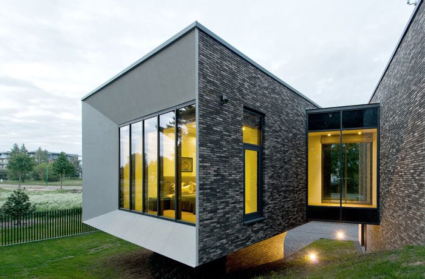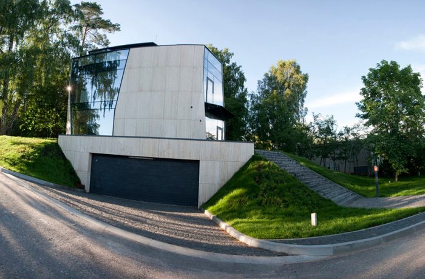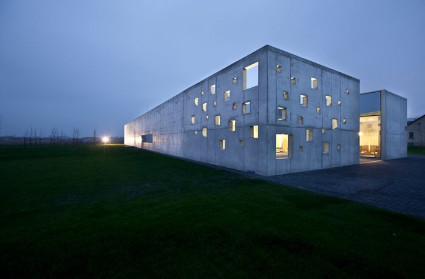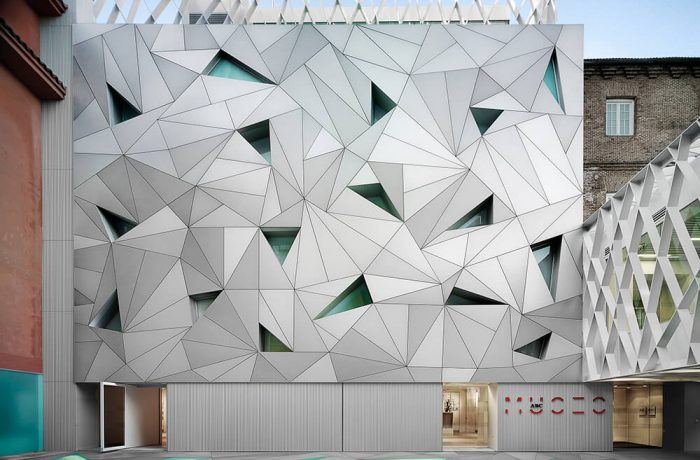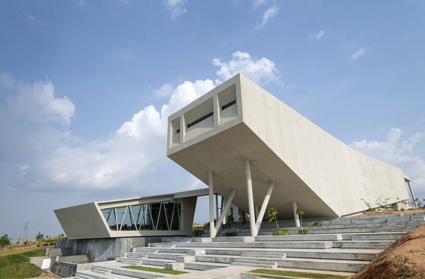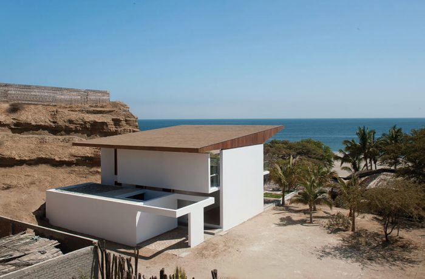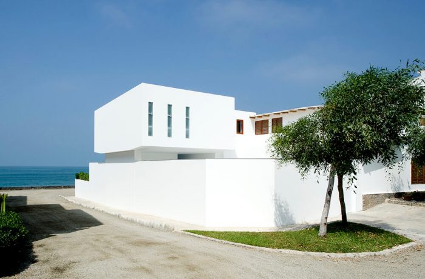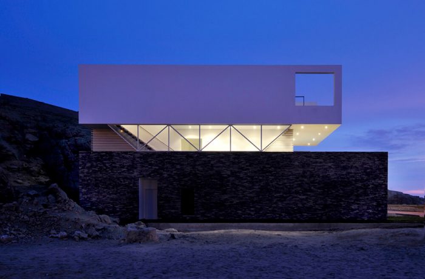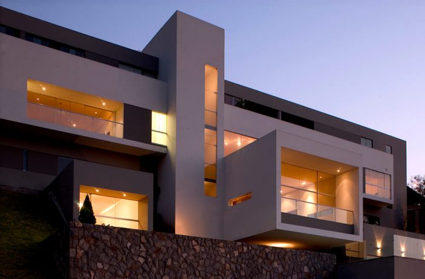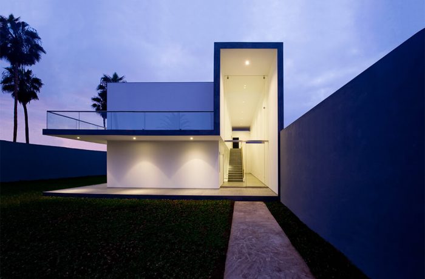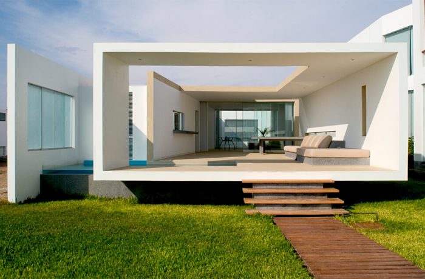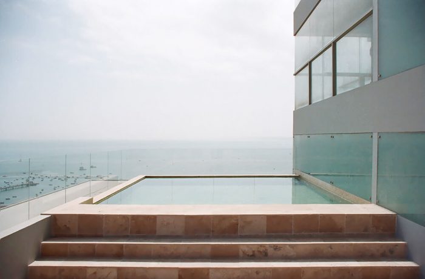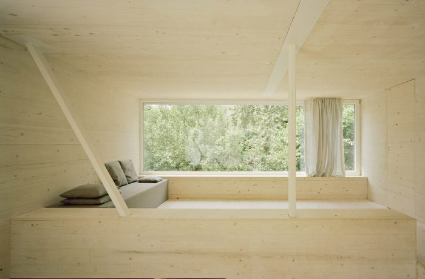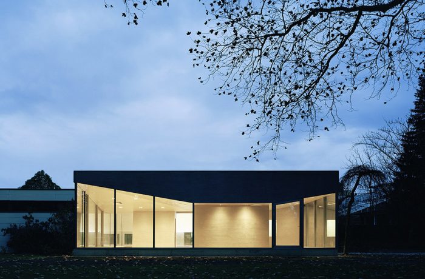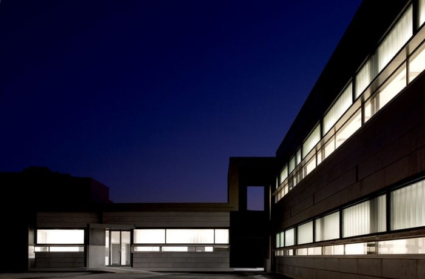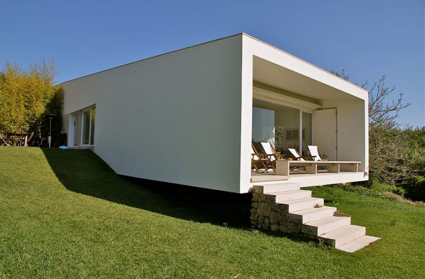‘To rebel with a cause’; The big blank concrete central library-the Yogananda library of the Shoolini University in Solan, overlooks a beautiful green valley. Sitting in the landscape as an impassive built piece, peacefully positioned, the building stands out reflecting the nature of its function and physically manifests the philosophy […]
All Entries
Sense of the Sea Café
Site context and design prototype EL 16.52 is a coffee shop located off the coast of Songdo, Busan, South Korea. EL stands for altitude above sea level, and 16.52 signifies an altitude level of the underground floor where the main building was built. The meaning lies in the context of […]
School Campus Saint Michel Molenbeek
From tabaco depot to school. There is no bigger contrast. September 1st the students moved in on the historical site of former tabaco depot Saint Michel. The new campus should, in the first place, partially solve the shortage in Dutch education in Brussels, but also enlivens the Maritime neighbourhood in […]
Circet Benelux in Antwerp
During the lockdown period in 2020, B2Ai architects paired up with general contractor Engepar were given the opportunity to participate in a Design&Build procedure commissioned by Esas, now Circet Benelux. Circet Benelux, part of the Circet Group, is a European market leader in telecoms infrastructure, providing installation and maintenance for […]
Lakeside at Black Butte Ranch
Black Butte Ranch – an iconic resort community located near Sisters, Oregon – sits at the gateway to Oregon’s high desert. First planned in the early 1970s, the Ranch is a vacation destination for many, and a year-round home for some. The new 15,000-square-foot “Lakeside” replaces the well-worn main pool […]
Louny Municipal Swimming Hall
The swimming building is closed on three sides so that it can open widely to the south into a public space – a small park – and thus allow a random passer-by to view its interior. This dynamically shaped, on all sides barely open crystal reveals the indoor world of […]
Ice Cream Shop Ještě Jednu
Interior of an ice cream shop Ještě Jednu in the centre of Brno. The ice cream shop is situated in the centre of Brno on the Minoritská street in one of the old apartment buildings in the city centre. The space is made by vaults and is quite small. This […]
Tamdeen Square
The plot is situated within a new urban development in the south of Kuwait City, off the Fahaheel highway that runs southward along the seashore all the way to the Arabian border. This is a mix-use area combining low-to-medium-rise residential and retail complexes at its core, as well as a […]
Restoration of Medieval Bridge of Furelos
The medieval bridge of Furelos is one of the most outstanding works of civil architecture of the ‘Camino de Santiago’, that is why this project of intervention draws from an architectural perspective intimately linked to the village of Melide and its landscape. The proposal‘s purpose is to preserve an important […]
House with In-law Suite
New-build of a single-family house with an in-law suite. Place Located on the south edge of the Rybí village, Moravian-Silesian Region, the building site is marked out by the edge of the access road, the local stream and neighboring property fencing. It is a sizeable plot of land, but with […]
The Ultima(te) Residence
The rose-tinted glasses in this Gurugram residence offer charming views on both sides. A mix of luxury and simple colour-play formulate an elegantly quirky ensemble in the heights of Gurgaon city. Situated on the twenty-fifth floor of DLF The Ultima, this three-bedroom residence belongs to a young millennial couple. When […]
Vegas Sports Showroom
The new Vegas Sports showroom creates a quirky, exploratory shopping experience for sports lovers. The new showroom for Vegas Sports, located in Sector 29, Gurgaon, is a play haven for kids and sports lovers alike. Crafted by The Picturesque Studio using a product-first design language, the store is spaciously laid […]
Kabelovna Studios
Kabelovna Studios introduce a new concept for music recording and post-production environments. Neon lights, designed by the architects, in the shape of sound waves, dominate the space and accentuate the atmosphere of a comfortable home environment, unexpectedly set in a raw industrial framework with a high-tech touch. Kabelovna Studios are […]
Kaunas Airport Passenger Terminal
Terminal is designed as the first part of the future big terminal. Provides a construcive there is an opportunity to expand the building on both sides, depending on the needs. Aesthetics of the terminal is like a part of a hugde mechanism. Despite the fact that in terminal acts the […]
Family House in Palanga
This is a four-member family house in a seaside resort town Palanga, Lithuania. The narrow site is located approximately a kilometer of pine forest away from the sea. It features a slope and is framed – by a street on the slope foot and a forest wall on top of […]
Family House in Birštonas
Birštonas is one of the four famous resorts of Lithuania. Balneological and mud therapy resort is famous for it‘s local mineral water. The city of Birštonas with it‘s 3200 population is situated in the loop of the biggest river in the very heart of Lithuania. During the Soviet period, the […]
Crematorium in Kėdainiai
This is the first crematorium in Lithuania. The idea to build a crematorium was born in the interwar period, but at that time only furnace to reduce medical waste in Kaunas hospital was built. Increasing cremation traditions Lithunians use cremation services in Latvia and Poland. To make a path for […]
ABC Museum
“Architecture is a mixture of NOSTALGIA and ANTICIPATION, the co-existence of history and vanguard.” (Jean Baudrillard) The new Drawing and Illustration Centre of ABC appears with the will to become an artistic reference at an international level and also a symbol of the cultural offer in Madrid. Its installation in […]
Myra – School of Business
The site is around twelve acres and is located on the outskirts of Mysore alongside area marked out for industrial development. It slopes down from south towards the north and is bound by roads along a part of eastern edge and completely along the western edge. Architecturally, the clients were […]
Beach House at Punta Veleros
This project consists of a beach house located at Punta Veleros Beach, North West of the seashore of Organos, Piura, Peru. The house is located in the top back side of the hillside. This design seeks to turn the house into a showcase of the surrounding desert and sea landscape. […]
Extension of a Beach House in Punta Hermosa
This beach resort is internationally well-known since it was on this beach that the once world’s surfing champion, Sofía Mulanovich, trained herself. Punta Hermosa is one of the most traditional beach resorts South of the Lima city, in Peru. Its spontaneous and unplanned growth has given it over time a […]
Beach House in Las Palmeras
This house, located in Las Palmeras beach, seventy five miles south of Lima, is built on land in front of an earth and sand hill and parallel to the coastline. The project organizes the program into three levels: the first contains all the service areas, garages and guest bedrooms, the […]
House in Las Casuarinas
The house is located on the side of one of the hills of Las Casuarinas, Lima (Peru). The land, with a steep slope, is in a privileged position with impressive views of the city of Lima and can be accessed from the upper part and the lower part from a […]
House in La Encantada
La Encantada is a suburb of Lima, located next to the sea. The project consists of a permanent single family home located in a fenced compound, 656 feet from the seashore. Owing to its suburban character, the design of the house arises from the objective of finding the best relationship […]
Beach House in Las Arenas
The project consists of a small house on a beach a hundred miles south of Lima and explores the expansion of the conventional uses of a beach house. To that end, a container box has been created, a space that integrates the living-dining room and terrace with pool, within which […]
Oceanus Residential Building
The project consists of a residential building located on the oceanfront in Malecon de Chorrillos in the bay of Lima. The commission is unique as the land is next to a big house declared an old historical monument. The solution seeks to find the middle ground between the natural height […]
JustK
Site and commission This 365 square-metre site is located in Tübingen; on a south-facing slope with a view over the city and of Tübingen castle. The 1960s development plan stipulates a specific position for the house on the site as well as “insertion into the surroundings” according to §34 of […]
Fried Pavilion
Site and commission The town cemetery in the Eastern part of Düren has taken on the role of a public park. Before, there was nowhere for visitors to the cemetery to shelter nor for large or small funeral ceremonies to take place. The new cemetery and café pavilion is a space where […]
Oporto Blood Bank
The Oporto Blood Bank is built to support all activities of regional blood collection and analysis as well as its partition in 3 components (erythrocytes, plasma and platelets). These components are later to be distributed to hospitals and pharmaceutical industries. This typology is new and hardly tested. It has a […]
House in Romeirão
The site has a strong rural character, with small plantations, orchards and pathways limited by roughly made stone property walls and, once in a while, houses, scattered in the landscape. It is a steep slope facing south over the valley, furrowed by a small river and a mountain in the […]

