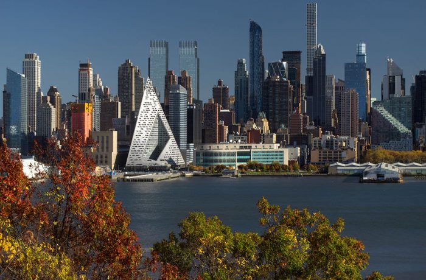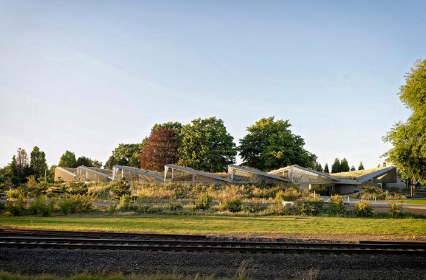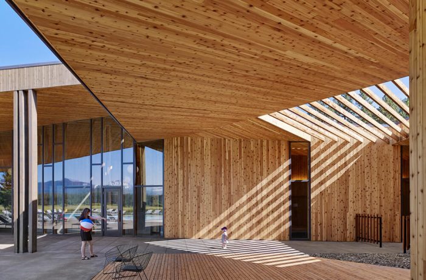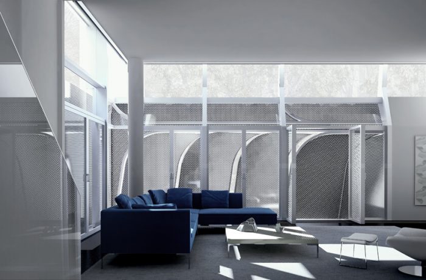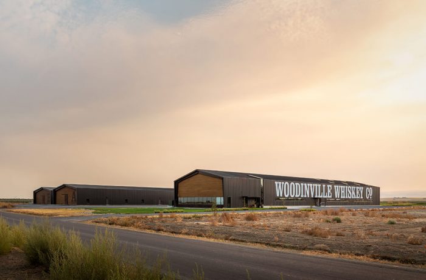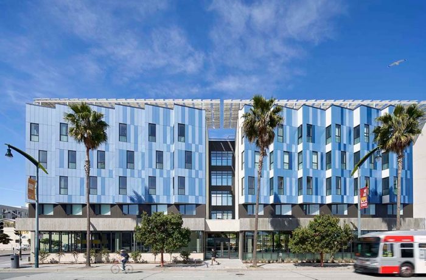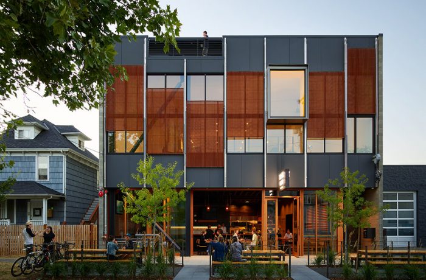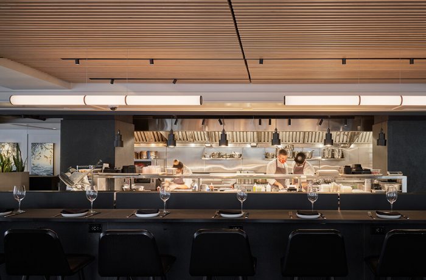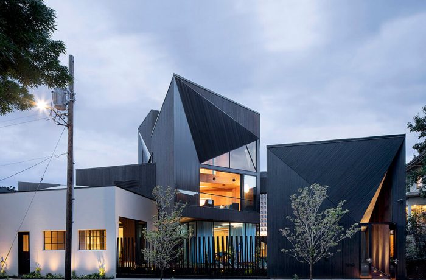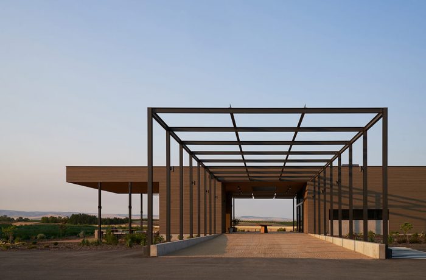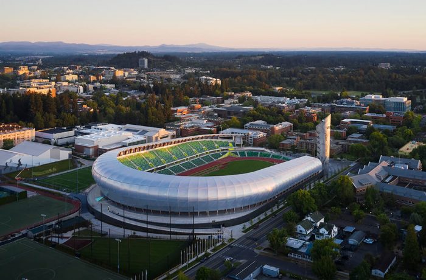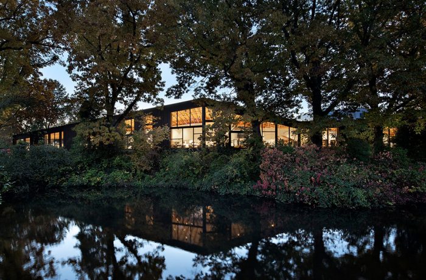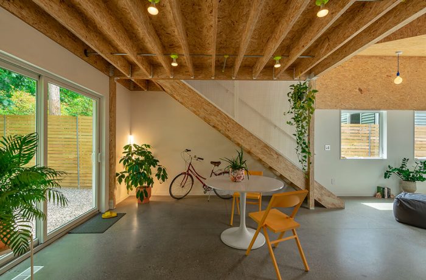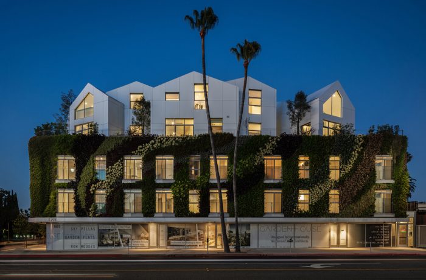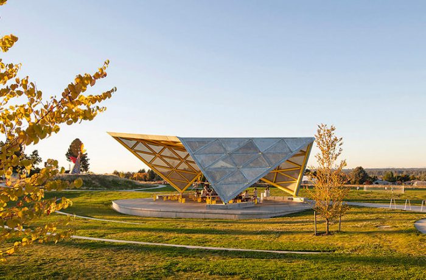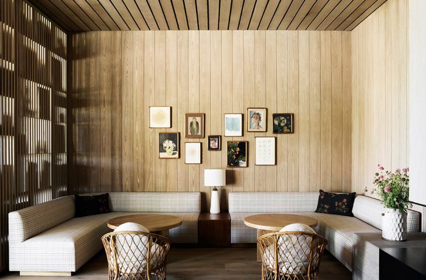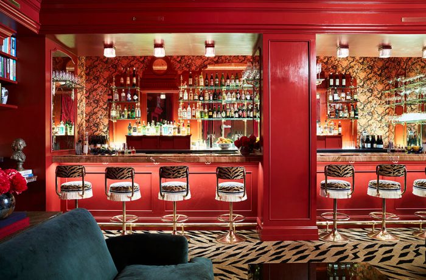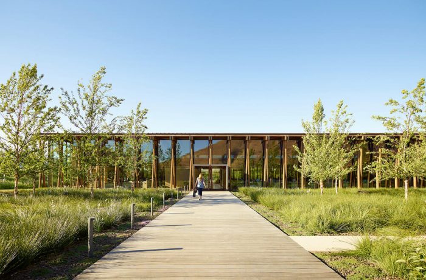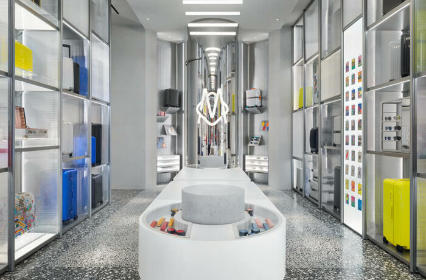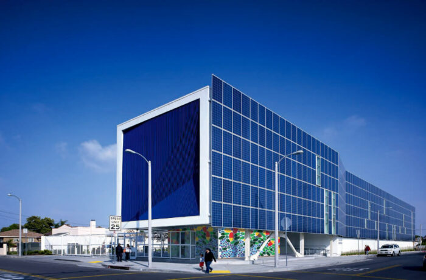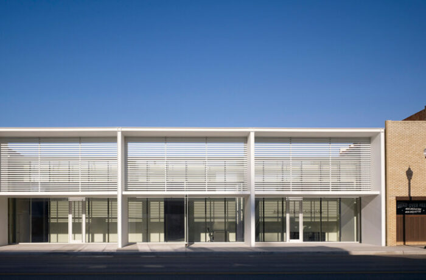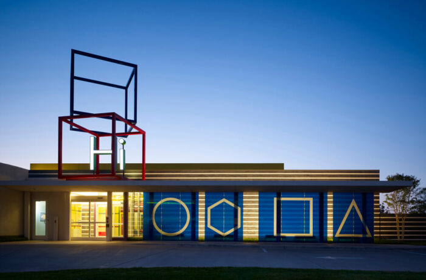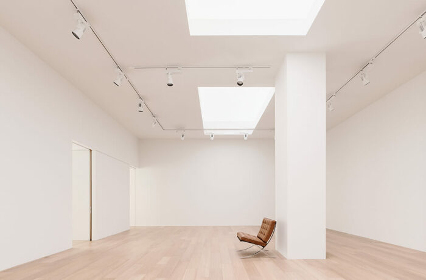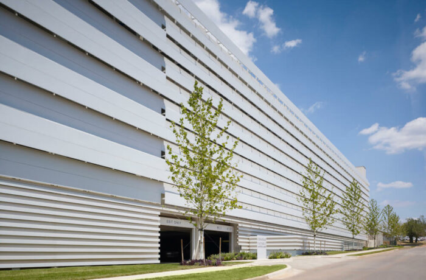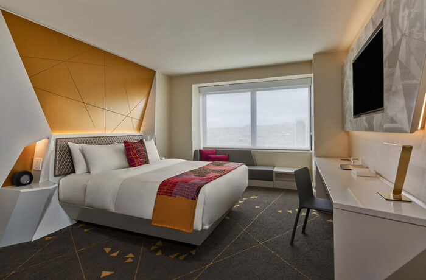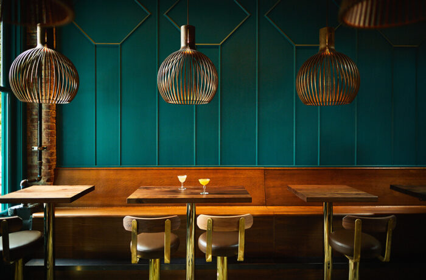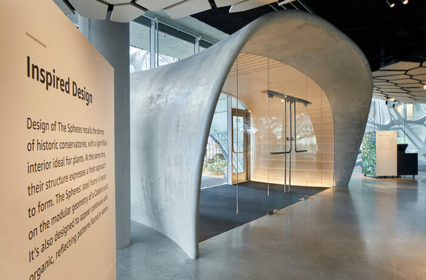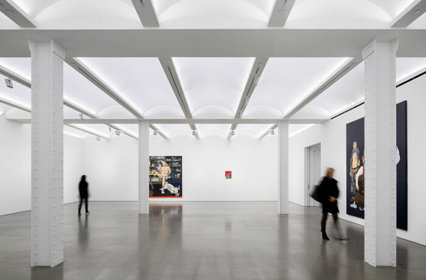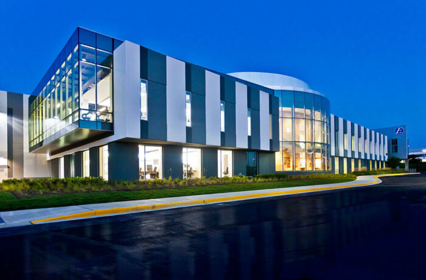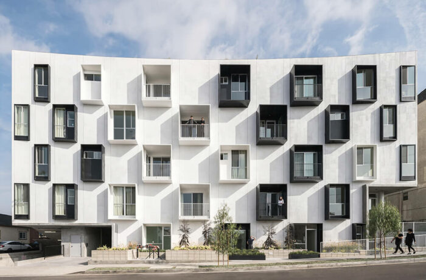VIA 57 West introduces an entirely new typology to New York City: the Courtscraper. The 830,000ft² high-rise combines the density of the Manhattan skyscraper with the communal space of the European courtyard, offering 709 residential units with a lush 22,000ft² garden at the heart of the building. Located on the […]
Place: United States
Related entries: 47- ANN ARBOR-MICHIGAN (1)
- EUGENE-OREGON (1)
- FRANKLIN LAKES-NEW JERSEY (1)
- HEALDSBURG-CALIFORNIA (1)
- HENNESSEY-OKLAHOMA (1)
- INGLEWOOD-CALIFORNIA (1)
- LAFAYETTE-LOUISIANA (1)
- LAS VEGAS-NEVADA (1)
- LOS ANGELES-CALIFORNIA (3)
- MIAMI BEACH-FLORIDA (1)
- MILWAUKIE-OREGON (1)
- MINNEAPOLIS-MINNESOTA (1)
- NEW HAVEN-CONNECTICUT (1)
- NEW ORLEANS-LOUISIANA (1)
- NEW YORK (10)
- OKLAHOMA CITY (2)
- PHOENIX-ARIZONA (1)
- PORTLAND-OREGON (3)
- QUINCY-WASHINGTON (1)
- SAN FRANCISCO-CALIFORNIA (3)
- SAN JOSÉ-CALIFORNIA (1)
- SANTA BARBARA-CALIFORNIA (1)
- SEATTLE-WASHINGTON (3)
- SISTERS-OREGON (1)
- ST. LOUIS-MISSOURI (1)
- WALLA WALLA-WASHINGTON (1)
- WASHINGTON (1)
- WEST HOLLYWOOD-CALIFORNIA (1)
- YAKIMA-WASHINGTON (1)
Columbia Boulevard Wastewater Treatment Support Facility
The Columbia Building supports the City of Portland’s Bureau of Environmental Services. Housing workspace, a visitor reception area, and public meeting spaces, the 11,640-square-foot building not only supports the engineering department of the wastewater treatment facility but also functions as an immersive educational experience, all integrated within a sustainable landscape. […]
Lakeside at Black Butte Ranch
Black Butte Ranch – an iconic resort community located near Sisters, Oregon – sits at the gateway to Oregon’s high desert. First planned in the early 1970s, the Ranch is a vacation destination for many, and a year-round home for some. The new 15,000-square-foot “Lakeside” replaces the well-worn main pool […]
166 Perry Street Condominium
Asymptote’s design for 166 Perry Street comprises of an eight-story, luxury condominium building located in the West Village of Manhattan. The building mediates and reconciles in its form and materials on the one side the vibrant and dense urban context in which it is situated and on the other hand […]
Woodinville Whiskey Processing and Barrel-Aging Facility
To meet increasing demand for its products, Woodinville Whiskey needed a larger facility to process and age its whiskey. A 10-acre site set amidst the fields of grain used to produce the company’s whiskey in Quincy, Washington was selected for a multi-phase expansion that consolidates operations as well as provides […]
Edwin M. Lee Apartments
A model for healthy living and resilience, the Edwin M. Lee Apartments is the first building in San Francisco to combine supportive housing for both unhoused veterans and low-income families. This collaboration – Leddy Maytum Stacy Architects, Saida + Sullivan Design Partners, Swords to Plowshares, and Chinatown Community Development Center […]
The Klotski Building
The Klotski is a three-story, mixed-use infill building situated in the Ballard neighborhood of Seattle. Close to downtown, the area is noted for its dynamic mix of commercial, manufacturing, and residential uses. Reflecting the eclectic vibrancy and gritty nature of the neighborhood, the 10,041-square-foot CMU and steel-framed building houses a […]
Wolf at Nordstrom NYC
Wolf is a 4,000-square-foot, 90-seat restaurant in the Flagship Nordstrom department store in mid-town Manhattan, New York, operated by the Seattle-based restaurant group, Ethan Stowell Restaurants. It’s located three floors above the street in the corner space of an old brick building that Nordstrom integrated into their new building next […]
The N M Bodecker Foundation
The NM Bodecker Foundation was established in 2017 by Sandy Bodecker to provide creative communities with a dynamic mix of in-person spaces for workshops, gathering, and collaboration. Housed in a collection of repurposed 1950s-era warehouses and a former parking lot in northwest Portland, the Foundation occupies what was originally conceived […]
Alton Wines
Inhabiting a wave-like landform just outside Walla Walla, Alton Wines nestles itself into an existing cove that is formed by the surrounding vineyards. A long drive from the county road traces the existing vineyards which are carved into the natural terrain. The site itself is an untouched pocket amongst farm […]
Hayward Field at the University of Oregon
Envisioned as the “finest track and field facility in the world,” the reimagined Hayward Field is designed to give University of Oregon’s championship caliber student athletes, and athletes from around the world, an unparalleled stage on which to push the limits of what is possible. A true theater for track, […]
Ledding Library
The new 18,000-square-foot Ledding Library occupies a unique position at the edge of downtown Milwaukie, Oregon, between a wetland natural area, a city park, and City Hall. The design aims to create a civic presence for the library, reflecting its esteemed position in Milwaukie’s history, community, and downtown core, while […]
Northwood ADU Dwelling
T+E+A+M, one of the American Midwest’s top-rising architecture firms, has Northwood ADU, one of the first accessory dwelling units (ADUs) to be built under the city’s new zoning regulations that passed in 2016. The homeowners, T+E+A+M co-founders Ellie Abrons and Adam Fure, along with the firm’s other two co-founders Meredith […]
Gardenhouse
Located at 8600 Wilshire Boulevard in California’s Beverly Hills, “Gardenhouse” is a mixed-use scheme consisting of 18 residential units above ground floor commercial space. Evoking the lush landscape of Beverly Hills, the scheme becomes a “hillside village” with residential units “growing” from the building’s living green wall. Peaking above the […]
Luuwit Park
Skylab Architecture worked alongside 2.ink Studio and in close collaboration with Portland Parks and Recreation to create this 16-acre, hourglass-shaped park in a northeast Portland neighborhood. The design team developed the park, formerly Beech Park, around an integrated strategy that creates both passive native meadow areas that require limited maintenance […]
House of Flowers
Flowers’ new guest experience breathes new life into a cherished local landmark to become a destination resort-style estate dedicated to the celebration of wine, food, and the natural landscape. Located minutes from downtown Healdsburg, in the heart of Russian River Valley, and originally built as a winery in the mid-70s, […]
Maison de la Luz
Maison de la Luz from Atelier Ace is a new luxury guesthouse designed in collaboration by EskewDumezRipple and interior design firm Studio Shamshiri. The design team worked in tandem to transform the legacy six-story, 55,464 square feet former City Hall annex into a sophisticated destination. Located in the warehouse district […]
Washington Fruit & Produce Co. Headquarters
Surrounded by the world’s most high-tech fruit packing warehouses, the 16,500-square-foot Washington Fruit & Produce Co. headquarters is conceived as an oasis amidst a sea of concrete and low-lying brush landscape. Tucked behind landforms and site walls, this courtyard-focused office complex provides a refuge from the noise and activity of […]
Rimowa Soho Flagship Store
RIMOWA is proud to announce the opening of “The RIMOWA Passport Studio,” a reimagined passport photography experience at their newest retail flagship store in Soho, New York, at 99 Prince Street. The RIMOWA Passport Studio equips travelers with a convenient and elevated photography solution when renewing their passport. While most […]
Green Dot Ánimo Leadership Charter High School
This new public school for 500 students is located in a tough South Los Angeles neighborhood almost directly under the flight path into LAX and adjacent to the very busy 105 Century freeway. The design was influenced by the New Orleans architects Curtis and Davis who designed and built many […]
Kirkpatrick Oil Hennessey
Site history The Kirkpatrick family began oil exploration in the 1920’s when John Kirkpatrick’s father-in-law, M.B. Blake, drilled their first well. John then founded Kirkpatrick Oil in 1950. Kirkpatrick Oil has been active in the Hennessey area for 60 years. Fire At 6:30pm, on October 1, 2007, a fire started […]
Chesapeake Child Development Center
The client’s instructions were simple and clear – create a center for inspired early childhood learning and development for the kids of Chesapeake employees. In typical Chesapeake fashion, they wanted it to be the best – a safe place where parents and guardians could come any time to spend time […]
Christie’s San Francisco
Christie’s commissioned T.W. Ryan Architecture to design a new flagship at 49 Geary Street in San Francisco’s Union Square shopping district. Established in 1982, Christie’s presence in San Francisco has long been integral to the auction house’s success. Their new space in the historic Gallery Building with notable galleries Fraenkel […]
Car Park One at Chesapeake
The exterior of the building features staggered metal panels which function to screen views of the vehicles and provide airflow to qualify the building as an open parking structure. Internal ramps and screening vehicles from view is visually harmonious with the adjacent structures. The metal panels match details on the […]
W San Francisco
W San Francisco is an electric urban oasis located in the bustling heart of San Francisco’s SoMa District. Boasting 401 guest rooms including 12 suites, the hotel offers a hip and stylish downtown retreat. As part of the highly anticipated Gold Fever hotel refresh, Skylab was enlisted to design the […]
Rupee Bar
Owners Joe Sundberg, Rachel Johnson, and Patrick Thalasinos have opened their second restaurant on a small neighborhood street in Seattle. Rupee Bar, a follow up to the trio’s well-regarded restaurant Manolin-also designed in collaboration with Heliotrope Architects-was built entirely by the owners themselves. Inspired by the owners’ journeys […]
Understory at The Spheres
Understory at The Spheres is a multifunctional exhibit and visitor center designed to tell the story of The Spheres, Amazon’s iconic and wholly unique insertion into the heart of Seattle. The exhibit unravels the complexity of the architecture and engineering and the very idea behind bringing people closer to nature […]
Galerie Perrotin
PRO’s first public art gallery – the New York flagship for Perrotin – involves the complete adaptive reuse and redesign of The Beckenstein Building. Constructed in 1890 and located at 130 Orchard Street on the Lower East Side, the building has evolved from residential lofts to commercial use, and now […]
The Express Scripts Lab
Express Scripts is responsible for managing pharmacy benefits for about 90 million Americans. In today’s complex environment, the company’s innovation solutions, and insights from actionable data provide the company with a unique opportunity to deliver on its mission: making the use of prescription drugs safer and more […]
Mariposa1038
As one of the densest neighborhoods in the country, Los Angeles’ Koreatown is at the forefront of changing modes of contemporary urban living. LOHA’s design for Mariposa1038 plays with this burgeoning area’s density with a pure cube extruded to fit tight on its lot, and then formed to gesture back […]

