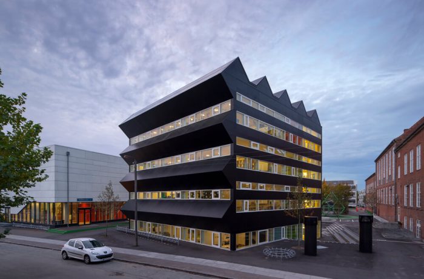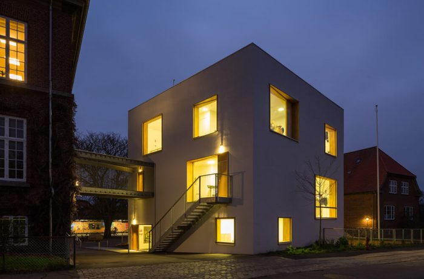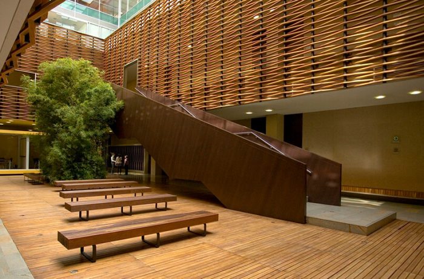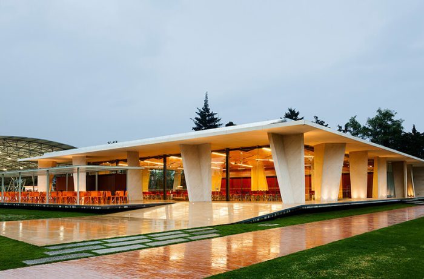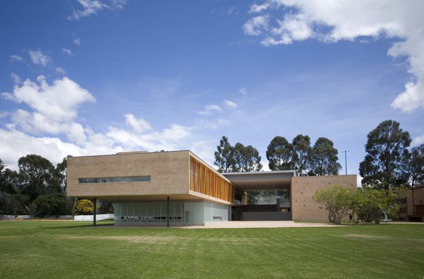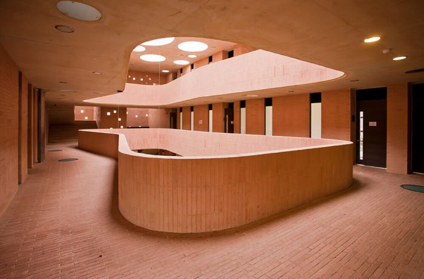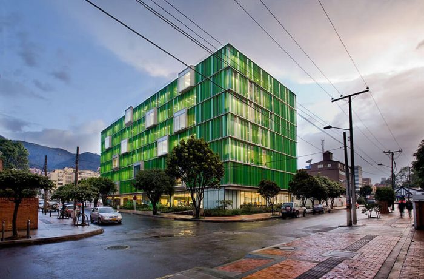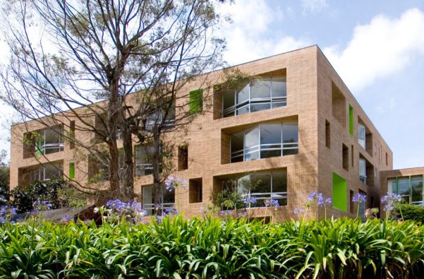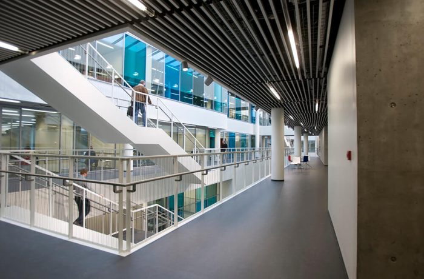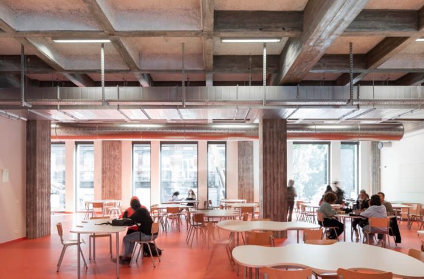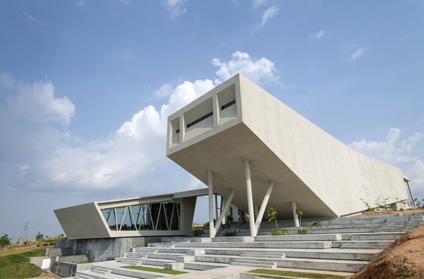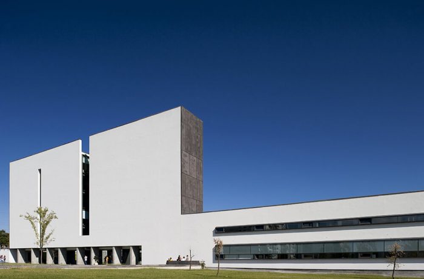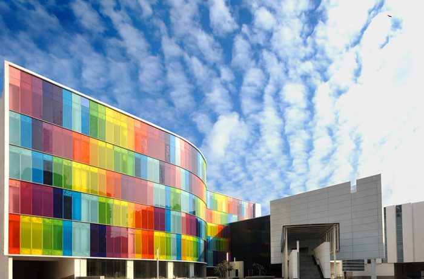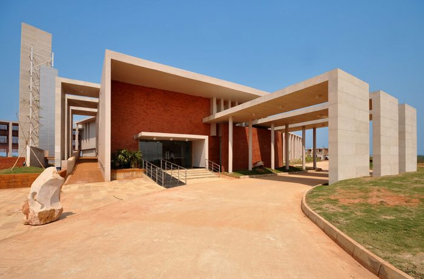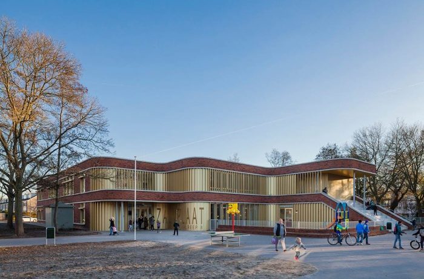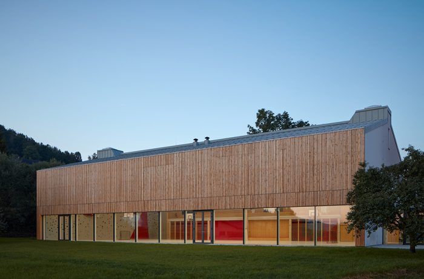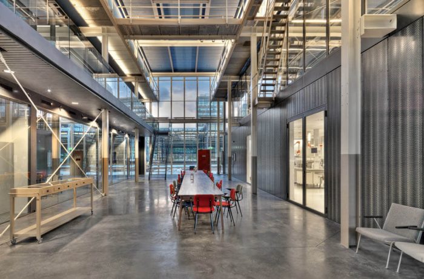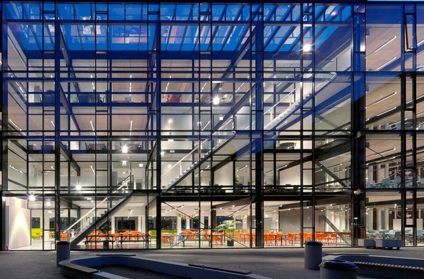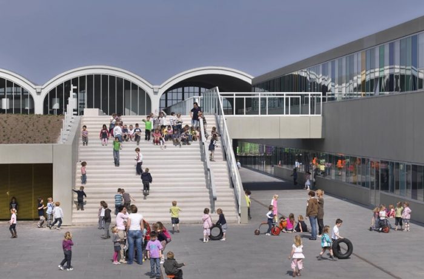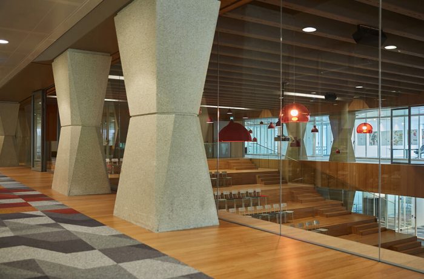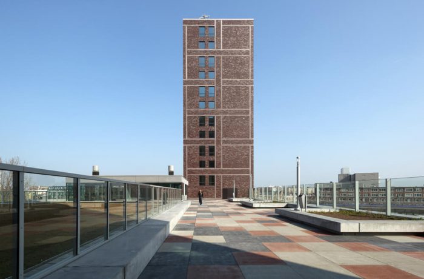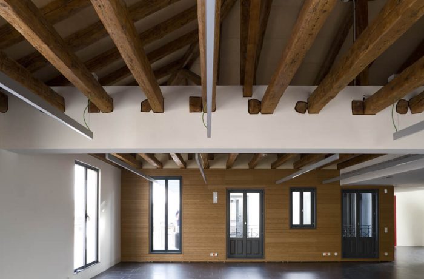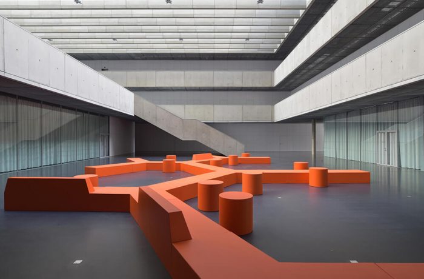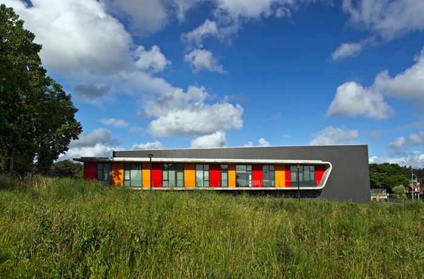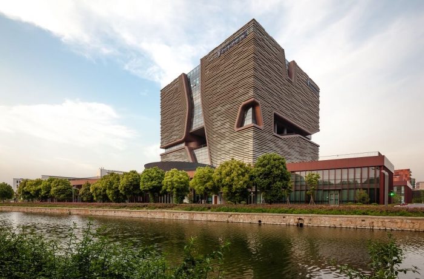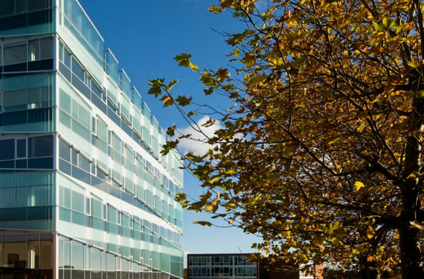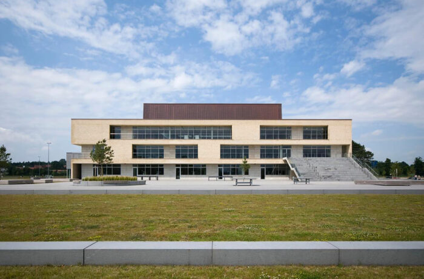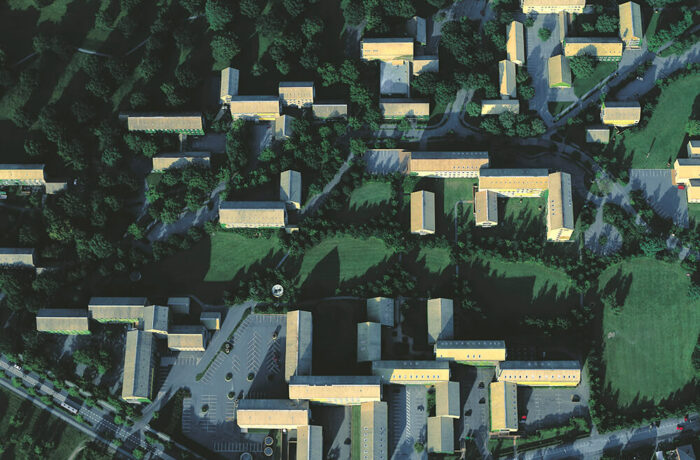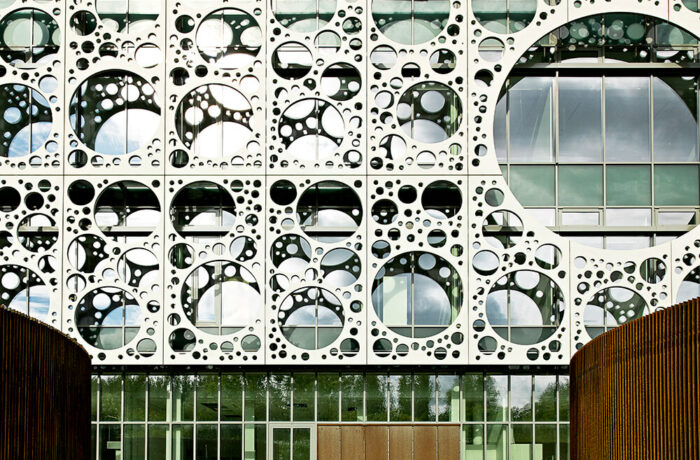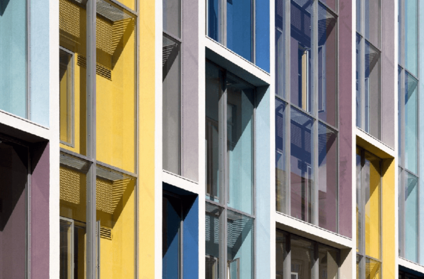Text description provided by the architects. The new building is placed between the existing school and sports hall as a 4 storey solitary building. The geometry of the building evolves from the environmental profile of the school and the urge to send out a signal of awareness of the energy-consumption […]
Educational
Aurehøj Music Building
Text description provided by the architects. The project is an extension of modern music facilities to Aurehøj Gymnasium. The street along the high school’s main building is characterized by the longitude of the main building and by an opening to the court yard. The new building is placed at the […]
Edificio Julio Mario Santo Domingo
Text description provided by the architects. The building is conceived as a new element that connects the campus of the University (Los Andes University), concentrating several uses at an area disconnected from the main campus, and therefore, potent in terms of exploring where to grow. The building aims to integrate […]
Auditeria Los Nogales
Text description provided by the architects. Aiming an expressive and seismically efficient structure, the pavilion was designed with a single type “V” column which gradually rotates and reverses, generating an apparently random sequence. The whole set of columns is contained between two analogous plans dilated from the ground, simulating that […]
Los Nogales School of Arts
Text description provided by the architects. The building has an interesting dual relationship, the first floor is used for music and dance, while the second floor accommodates plastic arts. The two levels (and therefore the programmatic areas) are linked by a generous open-air (covered) grand staircase-hall-gallery which articulates and simultaneously […]
Los Nogales High School Building
Text description provided by the architects. This High School building completes the group of classroom-buildings; therefore it resumes the usual typology of the surroundings, a central open space with peripheral classrooms. It’s also chosen to use brick walls, the predominate material of the school. The particular variation of the building, […]
EAN University
Text description provided by the architects. The classroom building corresponds to a prism of seven levels. On the first floor are the entrance areas and the central library, the classrooms are located on the upper floors, and on top, a deck for collective use. The prism is affected by a […]
Omega Block
Text description provided by the architects. The Omega Block Building, located at the Anglo-Colombian School, is the summary of three buildings in progression, which are adapted to the morphology of the triangular area disposed for its development. A grand staircase, or tiered seating, ensures a fluid connection between the base […]
Reykjavík University
Text description provided by the architects. “UniverCity” The new Reykjavik University is seen as a town rather than a building. Laying out the University as a classic, closekniturban structure with streets, squares, recesses and courtyards creates a place with urbanity, dynamism and community at its centre. The main central space […]
School Campus Saint Michel Molenbeek
Text description provided by the architects. From tabaco depot to school. There is no bigger contrast. September 1st the students moved in on the historical site of former tabaco depot Saint Michel. The new campus should, in the first place, partially solve the shortage in Dutch education in Brussels, but […]
Myra – School of Business
Text description provided by the architects. The site is around twelve acres and is located on the outskirts of Mysore alongside area marked out for industrial development. It slopes down from south towards the north and is bound by roads along a part of eastern edge and completely along the […]
Barreiro College of Technology
Text description provided by the architects. The building site assigned for the School is located in the outskirts of the city of Barreiro. These are rural territories which were invaded by recent constructions intersecting green-gardens and reed plots. Residence houses are predominant and other functions were not predicted for this […]
IMI International Management Institute Kolkata
Text description provided by the architects. Kolkata is an ancient city in eastern part of India. Post Independence, this city has not grown like others in India, and has not yet adopted architectural characters. On the contrary this city is becoming more chaotic & mono dramatic. But the city definitely […]
International Management Institute
Text description provided by the architects. The past always catches up with you. Why shouldn’t it? Especially, when it offers you a rich heritage and timeless unparalleled grandeur. Orissa is a state widely known for its opulent cultural heritage and rich architecture. Geographically, Bhubaneswar is situated in the eastern coastal […]
Zalmplaat School
Text description provided by the architects. In the design of the new Zalmplaatschool, the expressive and soft building volume is equipped with two floors with rounded corners, creating an all-round soft shape. Colourful letters and strips in combination with wavy movements of the frontage make a characteristic and expressive building; […]
Nový Hrozenkov Primary School Sports Hall
Text description provided by the architects. The new sports hall highlights the potential of the rural landscape and links it through a generous panoramic glass wall to the indoor play area. The sports hall is located in the small town of Nový Hrozenkov, nested in the valley of the Bečva […]
Boiler House Ceres
Text description provided by the architects. Redevelopment of Boiler House Ceres into an office and educational building Boiler House Ceres belongs to the first generation of buildings on the university campus in Eindhoven and is one of the most valuable volumes on the campus. Technological evolution made the original function […]
Summa College
Text description provided by the architects. This Summa College accommodates health and welfare training courses and, after extensive renovation and extension, covers an area of 18.000 m². Currently, the school entrance is located in the inner square and the school faces away from the Genderpark. In the diederendirrix design, the […]
The Hangar
Text description provided by the architects. In the centre of Meerrijk, a Vinex-district in Eindhoven, a typical airplane hangar plus several other buildings, form a valuable piece of industrial heritage which keep the memory of the former Welschap airport alive. Redevelopment plus expansion into a complex for recreational and educational […]
Brightlands Smart Services Campus
Text description provided by the architects. A former ABP [pension fund] office building dating from 1977 is now a breeding ground for education, research and entrepreneurship. Diederendirrix architecture & urban development and Van Eijk & Van der Lubbe designed the Brightlands Smart Service Campus in Heerlen. The building got a […]
Musa Katendrecht
Text description provided by the architects. Residential and education building Musa in Rotterdam was put into use in July. The building is part of the Pols in Rotterdam, the harbour area that forms the transition between the Kop van Zuid and the peninsula. Musa is the first new building within […]
COAATM
Text description provided by the architects. Rehabilitation and refurbishment of the official college of surveyors of Madrid. The space is structured around a firm nucleus of vertical communication where they are integrated the main stairs with its lift, the secondary stairs and both central courtyards with individual panoramic lifts. The […]
New Headquarters of the Faculty of Humanities
Text description provided by the architects. The original canteen and dormitory buildings by the architect Karel Prager are only the torso of an unfinished university campus on the banks of the Vltava River. The canteen itself was never fully used as intended. The 1980s building, built using a demanding lift-slab construction […]
Dance School in Oleiros
Text description provided by the architects. The Municipal School of Dance in Oleiros is a freestanding building with a ground floor and a simple volumetric shape, in accordance with a clear programme of requirements. Two different volumes hold the different uses of the building and separate the main operation areas. […]
Xi’an Jiaotong-Liverpool University Administration Information Building
Text description provided by the architects. Located in Suzhou Industrial Park, the Xi’an Jiaotong-Liverpool University occupies a beautiful environment where there is a harmonious coexistence of the city’s rich cultural traditions and its rapid economic development. Aedas’ design for its Administration Information Building was inspired by the famous Taihu stone […]
Vitus Bering Innovation Park
Text description provided by the architects. Teaching and entrepreneur start-up office facilities side by side – that’s the philosophy behind the distinctive extension to the existing 1970’s structure of the University College Vitus Bering Denmark in Horsens. The new Innovation building is designed to sit on a brick base, which is a […]
The A.P. Møller School
Text description provided by the architects. The AP Møller School is a Danish school in Germany. The school, which consists of a co-educational school and a secondary school section, was a gift to the Danish School Association in South Schleswig from the AP Møller Foundation, which is probably best known […]
The University of Aarhus
Text description provided by the architects. The University of Aarhus, which dates from 1931, is a unique and coherent university campus with consistent architecture, homogenous use of yellow brickwork and adaptation to the landscape. The university has won renown and praise as an integrated complex which unites the best aspects […]
The Technical Faculty – SDU
Text description provided by the architects. The Technical Faculty is part of the University of Southern Denmark (SDU) in Odense, and constitutes a shared research and education environment for four different institutes. The building is designed as one big envelope consisting of 5 buildings connected by bridges at multiple levels […]
Sølvgade School
Text description provided by the architects. Denmark’s oldest school, the listed Sølvgades School built in 1847, close to King Christian IV’s famous historic naval barracks, Nyboder, in Copenhagen, has for many years been lacking space and modern facilities. C.F. Møller has carefully renovated the school and done an extension which […]

