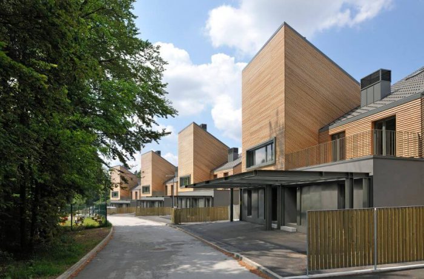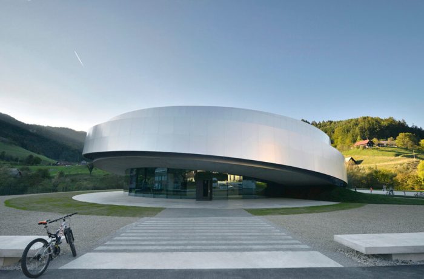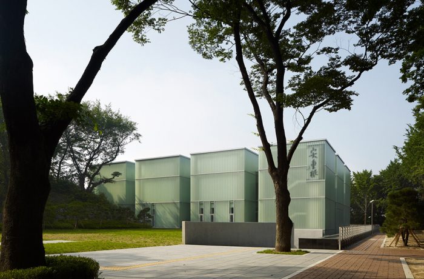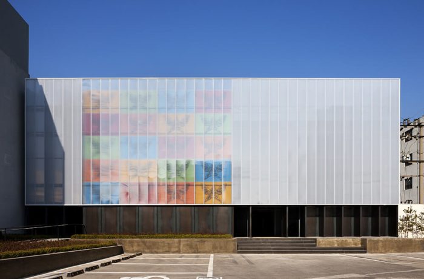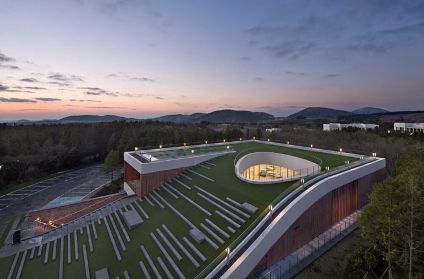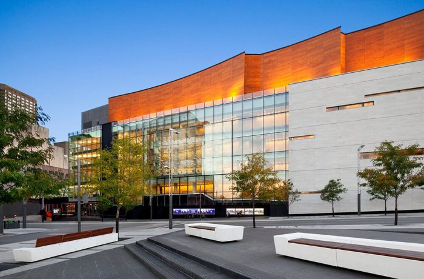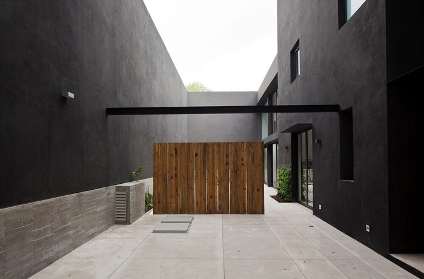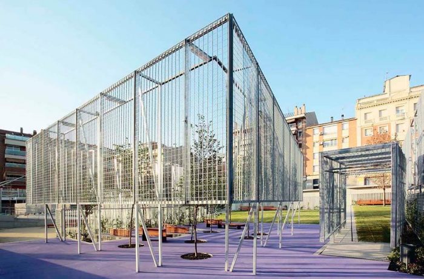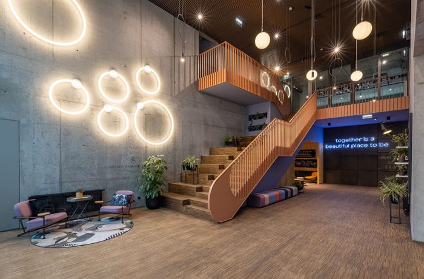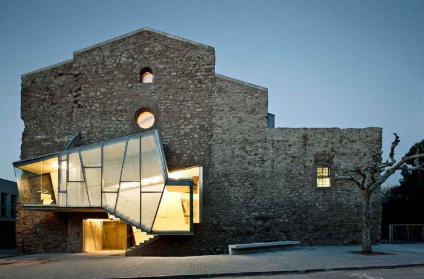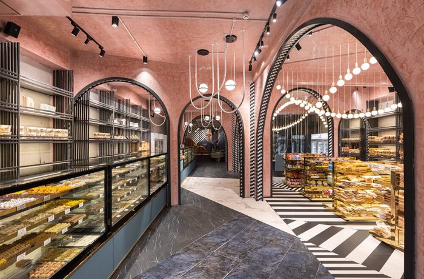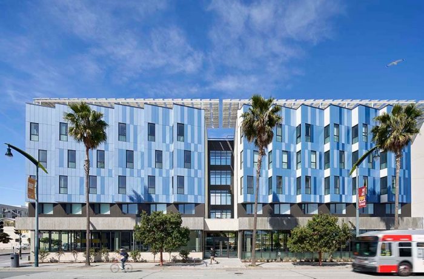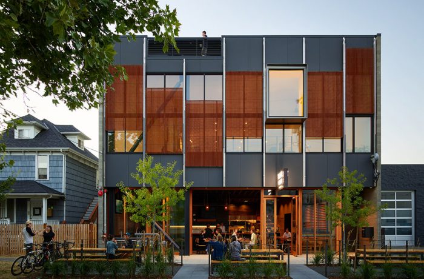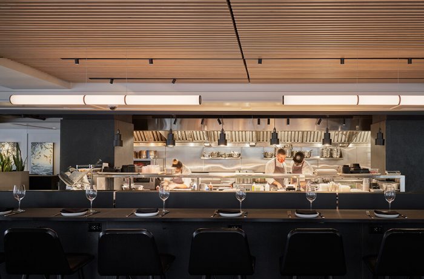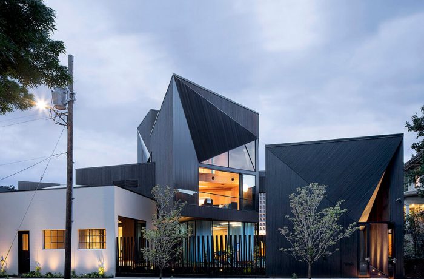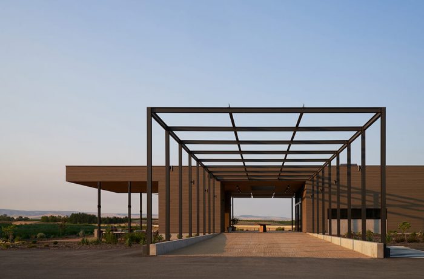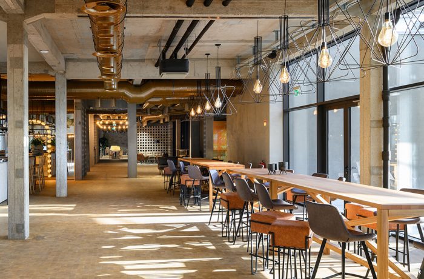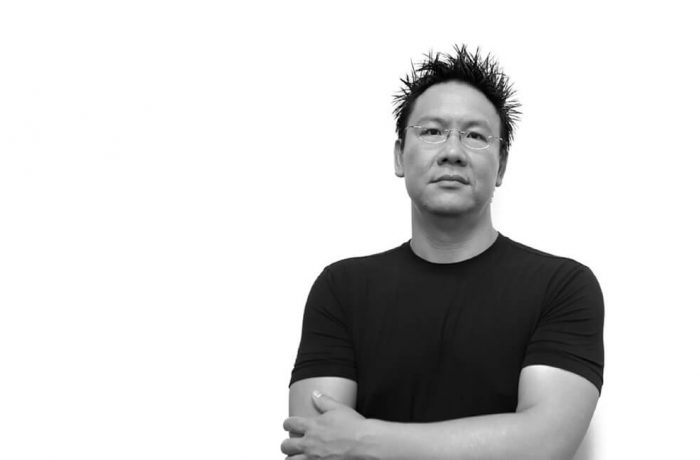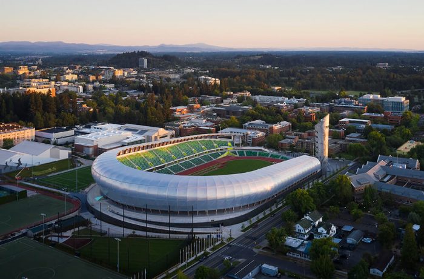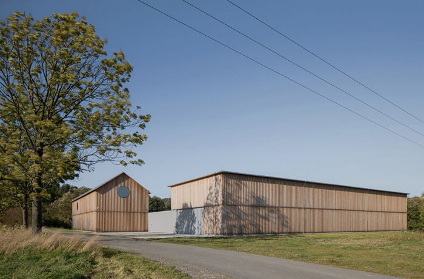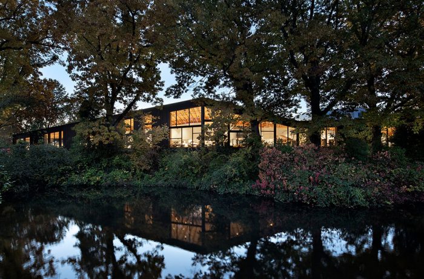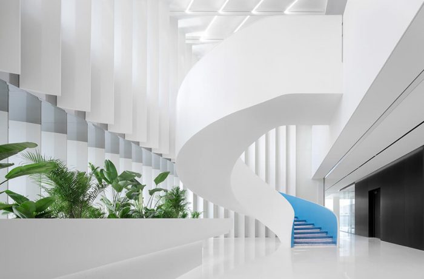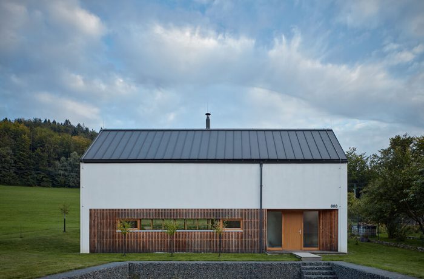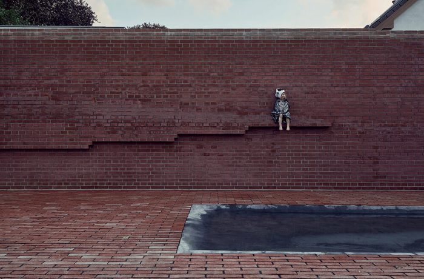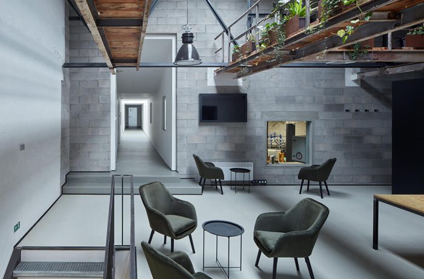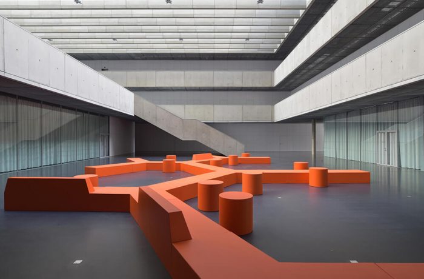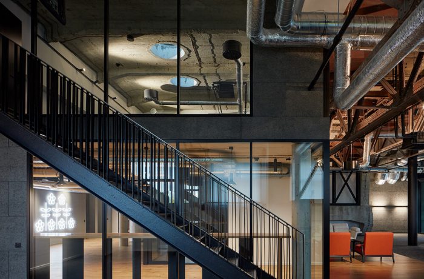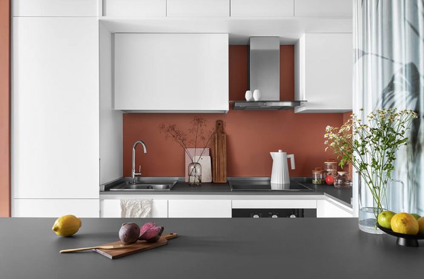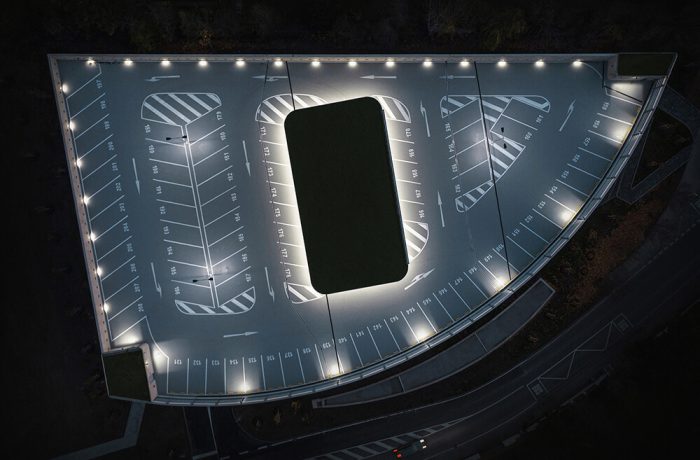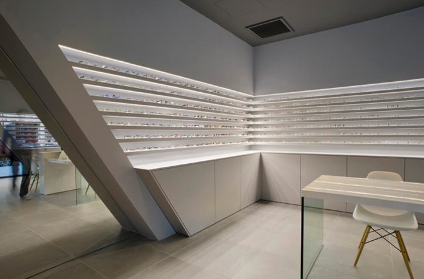The houses on Perovo stand on an exposed location with an exceptional view towards the Southern Alps in the background. However the view is not the only characteristic of this location, as the houses represent a dominant visual feature of the valley when viewed from below. Thus the architectural task […]
All Entries
Cultural Center of EU Space Technologies
The Cultural Center of European Space Technologies (KSEVT) will substantially supplement and emphasize the local cultural and social activities of the former Community Center in Vitanje, the town in Slovenia that was family home to Herman Potocnik Noordung, the first theoretician of space. The program includes additional cultural (exhibitions, events) […]
Ahn Jung-geun Memorial Hall
Ahn Jung-geun was a Korean independence activist, nationalist, and pan-Asianist. The Ahn Jung-geun Memorial Hall, rebuilt after the old one was demolished in 2009, is nestled in a small plaza behind the original building. Next to the site are the remnants of an old war shrine where Japanese people worshipped […]
Stardom Entertainment Office
From an abandoned warehouse to a new entertainment office in the meatpacking district. D·LIM architects converted a previously abandoned warehouse in the meatpacking district of Doksan into music record label, Stardom Entertainment’s new office. Located in Seoul, the area has been in steady decline, with the traditional market (originally founded […]
CJ Nine Bridges “The Forum”
D·LIM Architects digs subterranean forum for CJ nine bridges in Korea. South Korean studio D·LIM architects has completed a multipurpose facility for CJ, one of the country largest companies. Located at the center’s golf club on Jeju island, the subterranean project avoids disrupting views of the surrounding forest and natural […]
La Maison Symphonique de Montréal
La Maison Symphonique is situated on the north-east corner of Montreal’s Place des Arts. It terminates De Maisonneuve Blvd, facing a new park and sitting before one of the Quartier des Spectacle’s outdoor festival venues. Inside, sophisticated variable acoustics and theatre systems enable sound to be tailored to accommodate a […]
Cerrada Reforma 108
Cerrada Reforma 108 is a residential project located in San Angel, in the south of Mexico City. The plot is rectangular and its dimensions are 10×20 meters. The concept of the house parted from the idea of positive and negative space, seeking to create a game of counterparts to define […]
Parc Pintor Vila Closes
This modestly-sized park is located in a dense neighborhood of the Catalan city of Manresa, lacking in greenery. With the proposed topographic configuration, and especially with the location of the most characteristic park structures (the umbracles and pergolas), the goal is to split the park and visually distinguish these elements. […]
YOUNIQ Vienna TrIIIple
YOUNIQ Vienna TrIIIple is located in the third tower of the TrIIIple building complex, along Erdberger Lände in Vienna’s 3rd district. The building, which opened in spring 2021, stands out from the modern skyline of Vienna with its 35 floors. The goal was to create customized living space for students […]
Convent de Sant Francesc
The Sant Francesc convent, located in the small Catalan town of Santpedor, was built in the early 18th century by Franciscan priests. In 1835 the convent was sacked. Thereafter began the process of progressive deterioration of the building that ended with its demolition in 2000. Only the church remained standing, […]
Baker’s Lounge
A new age Indian sweet and confectionery shop, where a French bistro meets an English patisserie. In India, traditionally consumption and gifting of sweets or “mithais” are symbolic of celebration. It has a deep-rooted association with auspicious events and is an indispensable part of our socio-cultural heritage. Even today when […]
Edwin M. Lee Apartments
A model for healthy living and resilience, the Edwin M. Lee Apartments is the first building in San Francisco to combine supportive housing for both unhoused veterans and low-income families. This collaboration – Leddy Maytum Stacy Architects, Saida + Sullivan Design Partners, Swords to Plowshares, and Chinatown Community Development Center […]
The Klotski Building
The Klotski is a three-story, mixed-use infill building situated in the Ballard neighborhood of Seattle. Close to downtown, the area is noted for its dynamic mix of commercial, manufacturing, and residential uses. Reflecting the eclectic vibrancy and gritty nature of the neighborhood, the 10,041-square-foot CMU and steel-framed building houses a […]
Wolf at Nordstrom NYC
Wolf is a 4,000-square-foot, 90-seat restaurant in the Flagship Nordstrom department store in mid-town Manhattan, New York, operated by the Seattle-based restaurant group, Ethan Stowell Restaurants. It’s located three floors above the street in the corner space of an old brick building that Nordstrom integrated into their new building next […]
The N M Bodecker Foundation
The NM Bodecker Foundation was established in 2017 by Sandy Bodecker to provide creative communities with a dynamic mix of in-person spaces for workshops, gathering, and collaboration. Housed in a collection of repurposed 1950s-era warehouses and a former parking lot in northwest Portland, the Foundation occupies what was originally conceived […]
Alton Wines
Inhabiting a wave-like landform just outside Walla Walla, Alton Wines nestles itself into an existing cove that is formed by the surrounding vineyards. A long drive from the county road traces the existing vineyards which are carved into the natural terrain. The site itself is an untouched pocket amongst farm […]
Hotel Maestoso
The area of Stud Farm Lipica is one of the most remarkable natural and cultural monuments in Slovenia. The stud farm was founded in 1580 when a decision was made at the Habsburg court to raise horses, a key strategic commodity of the time, in their own territory. The Andalusian […]
ArchiTravel Interviews Tony Chenchow – Founding Partner of Chenchow Little Architects
ArchiTravel interviews Founding Partner of Chenchow Little Architects, Tony Chenchow. Interview by : Virginia Giagkou Virginia Giagkou: What is the importance of architectural tourism? Tony Chenchow: It’s important. It’s important for architects to visit buildings, because when you just look at them from the image or from the magazine you […]
Hayward Field at the University of Oregon
Envisioned as the “finest track and field facility in the world,” the reimagined Hayward Field is designed to give University of Oregon’s championship caliber student athletes, and athletes from around the world, an unparalleled stage on which to push the limits of what is possible. A true theater for track, […]
Three Houses and a Yard Under Lysá Hora
Three houses and a yard form the maintenance area of the Golf & Ski Resort in Ostravice. At the project’s beginning, many considerations were raised about the role of architecture and urbanism in the field of purely pragmatic purpose-built facilities. Today’s hectic world bound by economic criteria usually does not […]
Ledding Library
The new 18,000-square-foot Ledding Library occupies a unique position at the edge of downtown Milwaukie, Oregon, between a wetland natural area, a city park, and City Hall. The design aims to create a civic presence for the library, reflecting its esteemed position in Milwaukie’s history, community, and downtown core, while […]
Yangtze River Delta Investment Headquarters
A tech campus designed by gmp Architects in the west of Shanghai provides space for up to 200 national and international IT companies with a focus on artificial intelligence, biotech, healthcare and new materials. The property developer will also relocate here: to our headquarters for Yangtze River Delta Investment. Customers […]
House for a Photographer
A simple house on the border between buildings and landscape which provides a background for the creation and life of the owners. Premek´s land looked like a nice peaceful meadow under the forest but the whole thing looked easier than it actually was. The land lies on the border of […]
Revitalisation of Husův Park in Prague – SUPERPOWER WALL
The abstract brick relief referring to the original former development is part of the newly revitalised Husův park in the Čakovice district of Prague. The wall, titled a Superpower Wall by the author Matěj Hájek, is furnished with a smart nano-coating, which has the capacity to breakdown emissions and thereby […]
Barevna
Barevna (dye works house) in context In 1892, a Vienna-based company Brill, Schreiber and Co. founded a hosiery factory in Rožnov. The textile production of the later Loana factory finished in 2010, and since then, individual buildings of the factory complex have been adapted to a new purpose. The factory’s […]
New Headquarters of the Faculty of Humanities
The original canteen and dormitory buildings by the architect Karel Prager are only the torso of an unfinished university campus on the banks of the Vltava River. The canteen itself was never fully used as intended. The 1980s building, built using a demanding lift-slab construction method with its deep central […]
Base4Work Bratislava
There are only a few buildings with industrial history left in Bratislava that have managed to adapt to the current needs. One of them is functionalist building of Jurkovič’s Heating Plant, which has been opened to the public after a three-year renovation as a modern coworking centre – Base4Work from […]
NOTO 10
A modern office, linear and neutral, is converted into a home and made welcoming through a play of colours, coverings and décor. Its unique structure, consisting of a narrow corridor, was the driving force behind the design project, turning a limitation into an opportunity. The goal was to enhance the […]
Parking House in Dolní Břežany
The two-storey building completely from reinforced concrete will allow parking up to 200 cars on three levels. On the plan it forms a triangle with one convexly curved side, it follows slope of the land and respects the terrain. The layout contains parking spaces with a ramp and two communication […]
Optique Ampère
The shop is located in a new residential building. One starting point was found in an existing oblique beam made of exposed concrete. The overall formal concept ensued, and is echoed in all the slanted walls. The guiding principle inside is easily noticeable, with a glasses display shelving that runs […]

