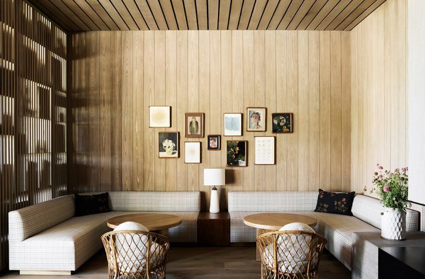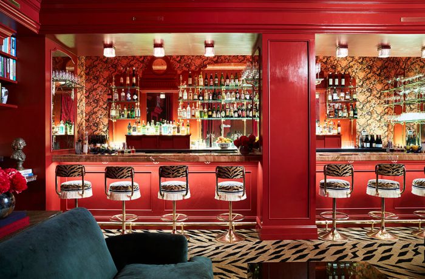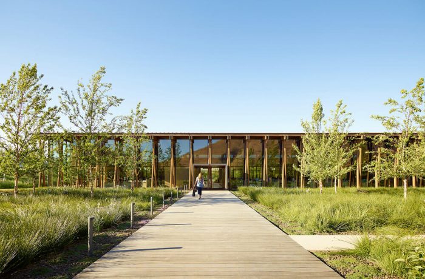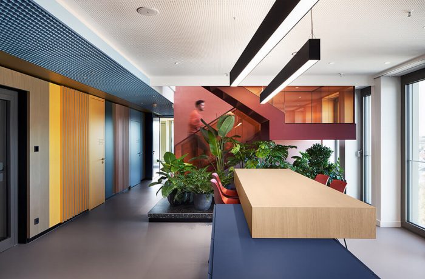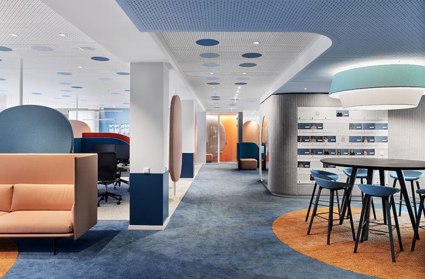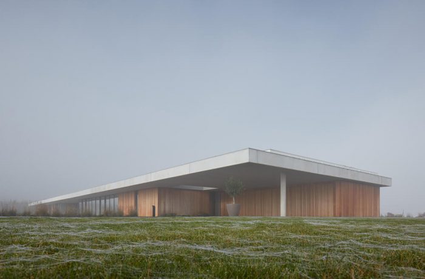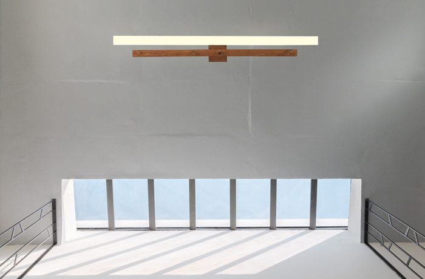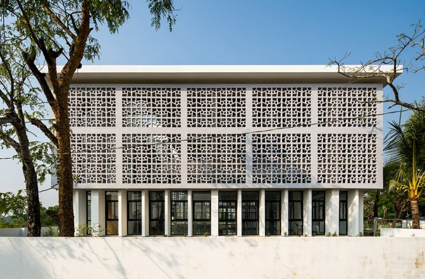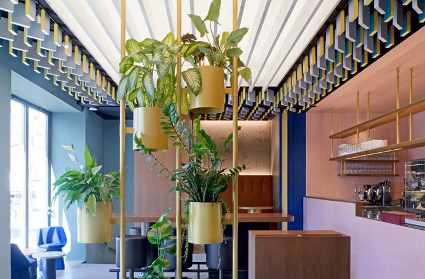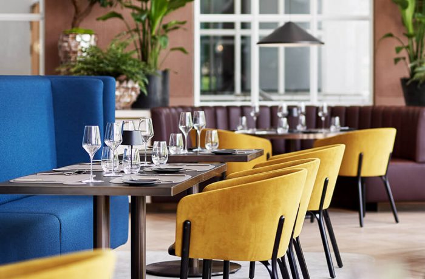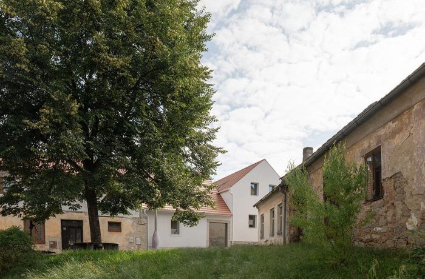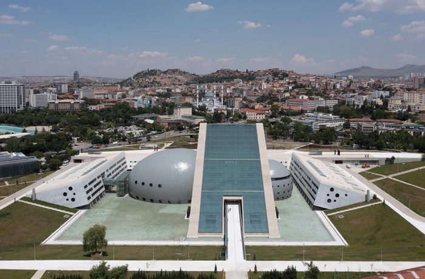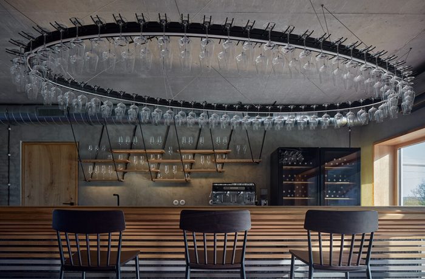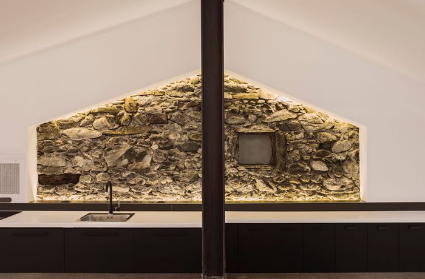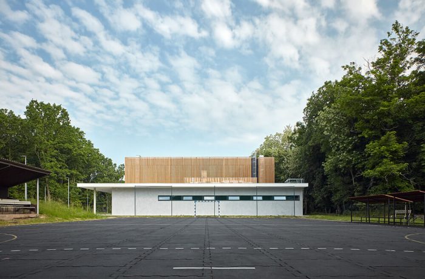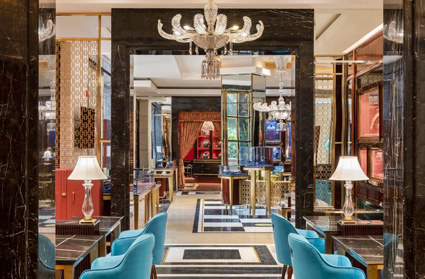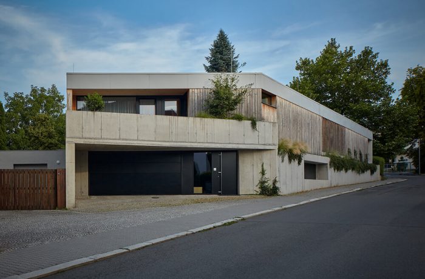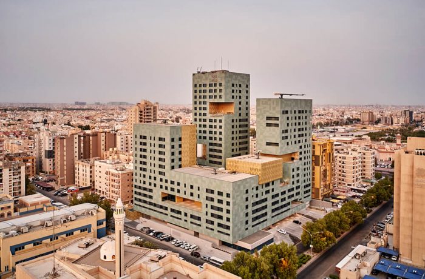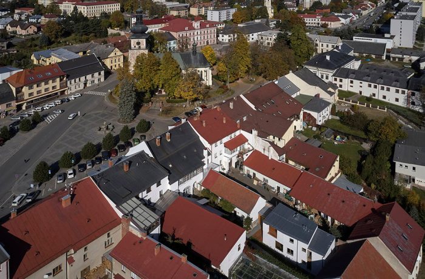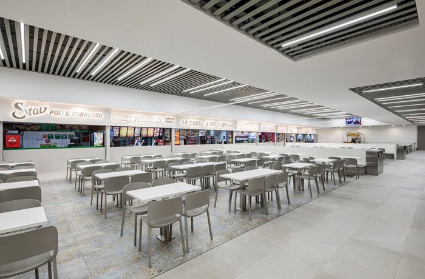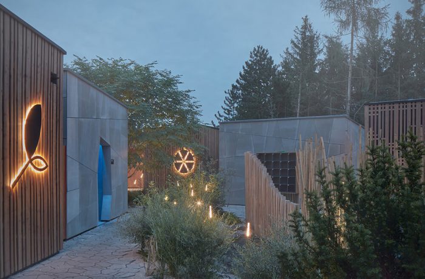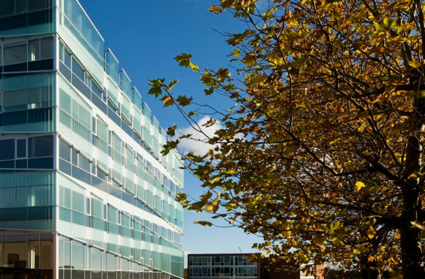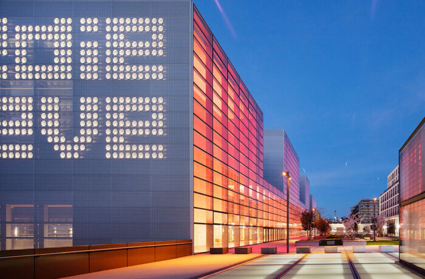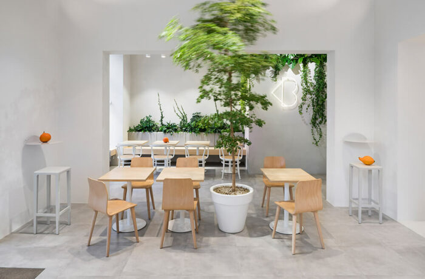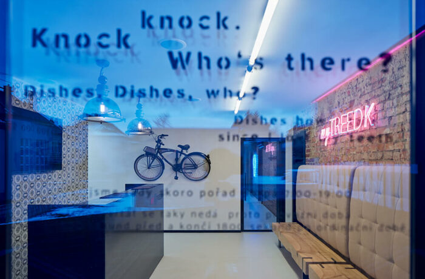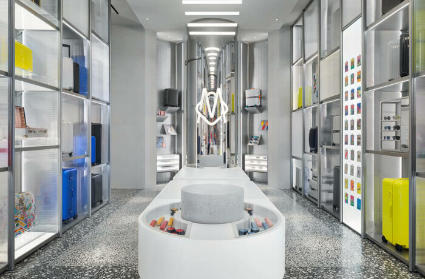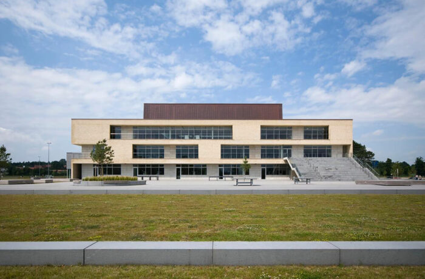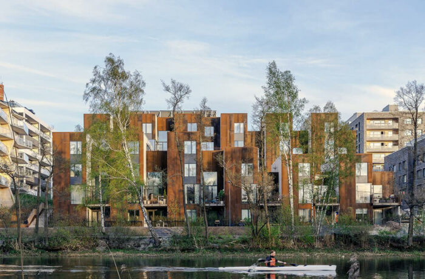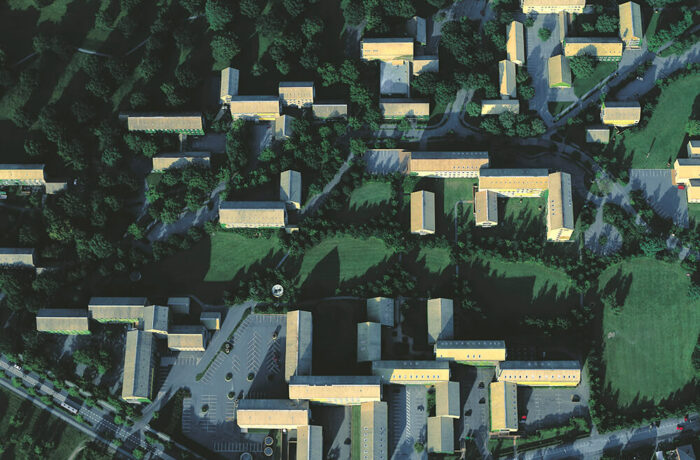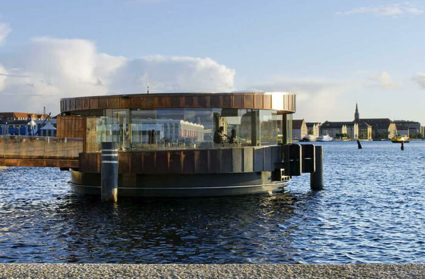Flowers’ new guest experience breathes new life into a cherished local landmark to become a destination resort-style estate dedicated to the celebration of wine, food, and the natural landscape. Located minutes from downtown Healdsburg, in the heart of Russian River Valley, and originally built as a winery in the mid-70s, […]
All Entries
Maison de la Luz
Maison de la Luz from Atelier Ace is a new luxury guesthouse designed in collaboration by EskewDumezRipple and interior design firm Studio Shamshiri. The design team worked in tandem to transform the legacy six-story, 55,464 square feet former City Hall annex into a sophisticated destination. Located in the warehouse district […]
Washington Fruit & Produce Co. Headquarters
Surrounded by the world’s most high-tech fruit packing warehouses, the 16,500-square-foot Washington Fruit & Produce Co. headquarters is conceived as an oasis amidst a sea of concrete and low-lying brush landscape. Tucked behind landforms and site walls, this courtyard-focused office complex provides a refuge from the noise and activity of […]
Schöller SI
Especially in times like these, when the office has moved into everyone’s living room, the value of shared office spaces becomes crystal clear: While concentrated work is possible at home, collective work environments are places where co-creation, collaboration and communication prevail, thereby allowing completely new ideas to unfurl. They are […]
Aktion Mensch Headquarters
Their mission is clear: «WE wins the day». As Germany’s largest private charity in the social sector, Aktion Mensch is dedicated to ensuring the normal coexistence of people with and without disabilities in all walks of life. Inclusion is key for this non-profit association, which has been financed through a […]
Kostelec Residence
Design and project documentation of a residential complex for a family including interior equipment, large vineyard, necessary facilities, horse stables and a hangar with a helipad. The site formerly housed an old brick factory complex. Flying above the location in a helicopter, the owner became fascinated by the site and […]
Saideep Residence
Located in Ludhiana, Saideep is a 2210sqft residential project in a row housing community. The site was blocked on three sides, with the southern facade being the only open side and source of light. The client was a retired school teacher, who wanted to retain the existing ground floor structure […]
Shaer Mohammad Para Jame Mosque
Main idea is to design an open and transparent space within a basic form where people can find peace and relate themselves with the surroundings. As we believe “Honesty, Transparency and Openness bring Peace of Mind.”– Dalai Lama The mosque is at West Raichota which is a remote coastal area […]
New Era Café & Bar
The Schwabing district of Munich is well-known for its vibrant street life by day and by night. Young people in particular love the cosy atmosphere the district has to offer. Within this setting, we have realised a “café/bar” concept for NEW ERA COFFEE, which unites the lifestyle factors of enjoyment […]
Danza Restaurant & Wine Bar
Local cultural aficionados already know and love the Forum am Schlosspark in Ludwigsburg for its vibrant music, dance and theatre programme. DANZA is a restaurant that joins the ensemble following a thorough renovation of its gastronomic offering, skilfully picking up on the existing mood and taking it in an atmospheric, […]
Kozina House
Our new home was created in a historical part of a small South Bohemian town, which, although neglected, possesses a rather strong atmosphere and potential. The place attracted us from the beginning for its distinctive character and great location. In the narrow sleepy streets, next to the grassy patch of […]
The Presidential Symphony Orchestra Concert Hall and Choir Buildings
Ankara has a new landmark with an international appeal; The Presidential Symphony Concert Hall building with its focus on culture aims to prove an asset to both local and global music scene while being the instigator of interaction and exchange among citizens. The Presidential Symphony Concert Hall lies in the […]
Wine Bar Reisten
The new wine bar is located in the former winery premises. We are carving large openings situated opposite one another to open up the views. We are adding an all-glass, oversized bay window where one can relax with a glass in hand. We are cleaning all the surfaces, revealing their […]
GBCO973 ex Barn
The old barn built with the usual materials of the region (logs and stones), rudimentary and bare inside, was located within the historic core of the Giubiasco district, municipality of Bellinzona, in the central region of the Italian Swiss canton, Ticino. The project, strongly conditioned by the building parameters, by […]
Sports Hall in Borky
Sports hall for 6 sport disciplines, 6 dressing rooms for 20 players each, 120 visitor seats and a club-room with a bar. Clients brief was to build a sports hall with facilities and a seating tribune next to the Elbe river. The proposal won 1st place in architectural competition. The […]
Anand Jewels
The expression of Indian heritage has inextricably found its roots embedded in the treasure trove of craftsmanship and artisanal detailing in our culture. A torchbearer of our values across generations, jewellery in the subcontinent epitomises gestures of love and heirloom that are painstakingly passed on over decades. Anand Jewels as […]
Internal Landscape Villa
Internal landscape / Atrium displuviatum / As natural as fish in water / Introversion for living Villa, where the light and the people can move naturally, like a fish in the water. “I wanted to try and create an inner disposition in which people can move naturally, where they can […]
Wafra Living
Wafra Living‘s design by AGi architects proposes an innovative housing organization in Kuwait, a new type of multi-family living as a social response to housing needs in the country. The design is guided by the requirements of contemporary life, while balancing traditional norms, and reintroduces urban life to the building […]
House in the Courtyard
New family house, built into the inner courtyard of a listed historic town house in the center of Nové Město na Moravě. The task was to design an extension of a family house in the inner courtyard of a historic town house in the center of Nové Město na Moravě […]
La Plaza Shopping
The project begins with the need to renovate the food court area inside La Plaza Shopping Mall. This 17-year-old space that has never been remodeled and pursued to become an appealing and easeful experience for users by creating a fresh and modern occasion that excites all visitors. La Plaza Shopping […]
INFINIT – Wellness in Magical Garden
The new Infinit wellness in Senohraby evokes a feeling of a magical garden, an unexplored place hidden in the woods, a place cut off from the ordinary world. A stone’s throw from the meandering stream of the Sázava River, surrounded by forest, is a garden with a new wellness. With […]
Vitus Bering Innovation Park
Teaching and entrepreneur start-up office facilities side by side – that’s the philosophy behind the distinctive extension to the existing 1970’s structure of the University College Vitus Bering Denmark in Horsens. The new Innovation building is designed to sit on a brick base, which is a direct continuation of the […]
New Comédie de Genève Theatre
The Comedie, more than a theater The New Comédie is more than a theater, it is not only a place of theatrical performance, with its two halls, but also a place of creation, with its large construction workshops. It is those who makes the New Comédie a real centre of […]
Loving Bistro Letná
Walking down the Dukelských hrdinů Street to the Veletržní Palace, an inconspicuous play of light and shadow of a haiku, casted by the sun through the shop windows into the interior, encourages one to stop and think. Zpomaluji krok přijdu mnohem později avšak vidím víc (haiku translation: I’m slowing down […]
Dental Clinic myTREEDK
Dental clinic MyTREEDK in Opava with its new environment contributes to a positive experience for visitors. At myTREEDK in Opava, they decided to fulfill their dreams of modern dentistry. They wanted a clinic where you feel comfortable. This is evidenced by their motto: “The mood makes our day, we welcome […]
Rimowa Soho Flagship Store
RIMOWA is proud to announce the opening of “The RIMOWA Passport Studio,” a reimagined passport photography experience at their newest retail flagship store in Soho, New York, at 99 Prince Street. The RIMOWA Passport Studio equips travelers with a convenient and elevated photography solution when renewing their passport. While most […]
The A.P. Møller School
The AP Møller School is a Danish school in Germany. The school, which consists of a co-educational school and a secondary school section, was a gift to the Danish School Association in South Schleswig from the AP Møller Foundation, which is probably best known for its financing of Denmark’s new […]
Zenhouses
Zenhouses stands where the city and the countryside meet in the new district of Norra Djurgårdsstaden in Stockholm. The site is characterised by Ferdinand Boberg’s rich industrial architecture and is framed by the large green areas of the Royal National City Park. The 18 urban townhouses adjacent to Husarviken are […]
The University of Aarhus
The University of Aarhus, which dates from 1931, is a unique and coherent university campus with consistent architecture, homogenous use of yellow brickwork and adaptation to the landscape. The university has won renown and praise as an integrated complex which unites the best aspects of functionalism with solid Danish traditions […]
The Opera Pavilion
With the Opera Pavilion, which can accommodate 200 waiting persons, opera guests and other visitors to Holmen will have a place of shelter by the water bus quay. In its form, the building takes its cue from the existing semicircle of the jetty. The pavilion thus has a circular shape, […]

