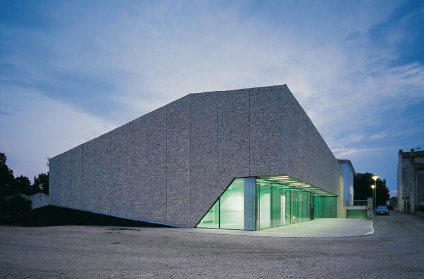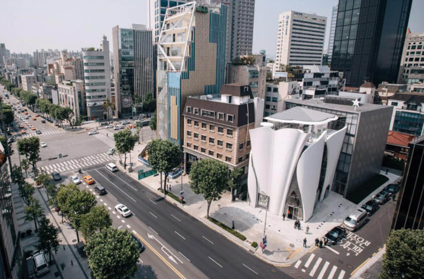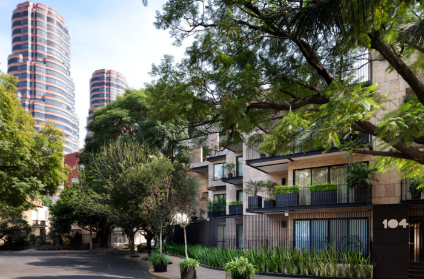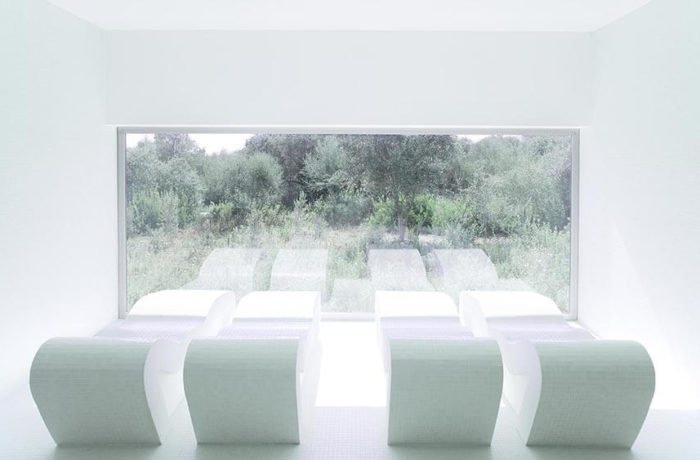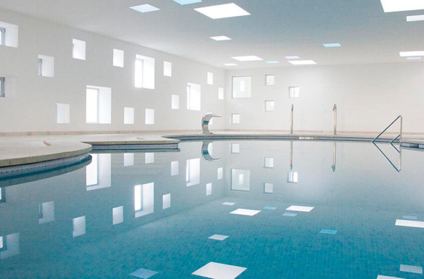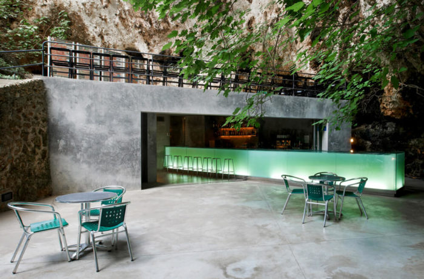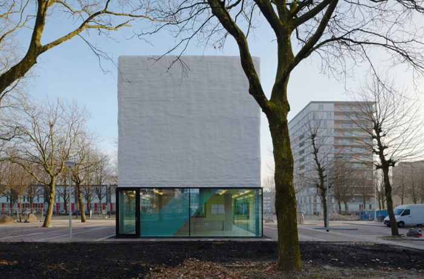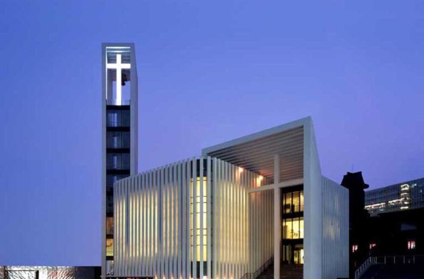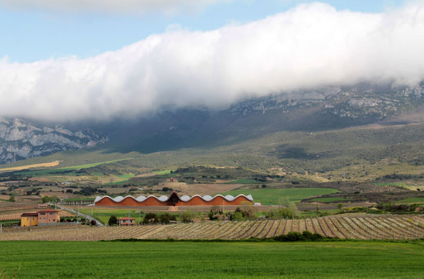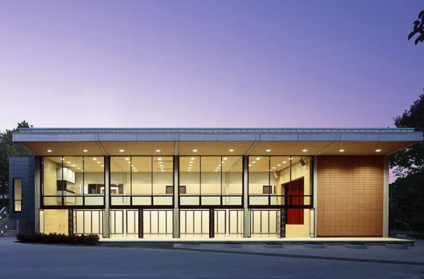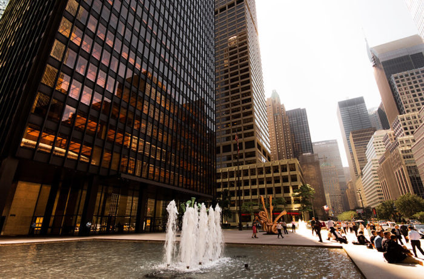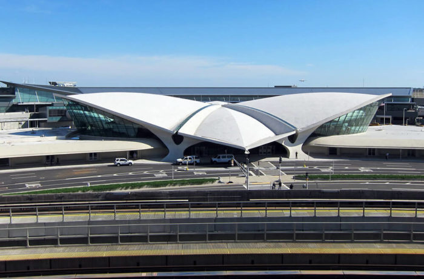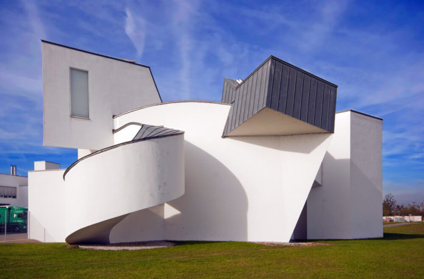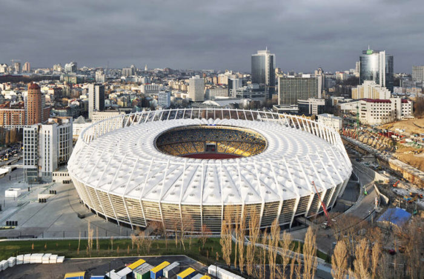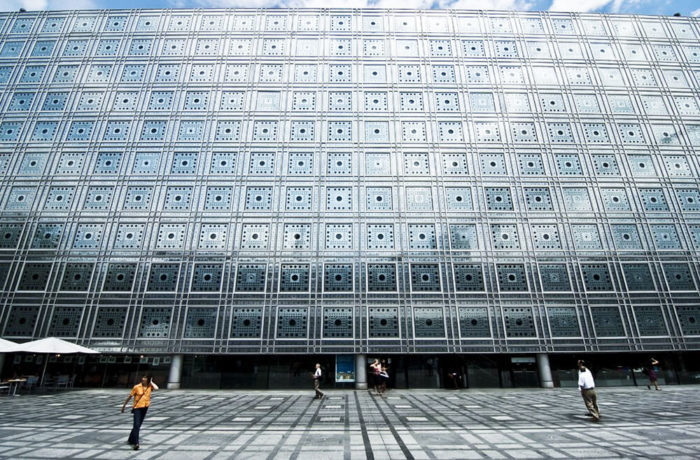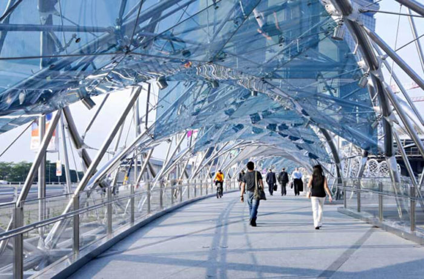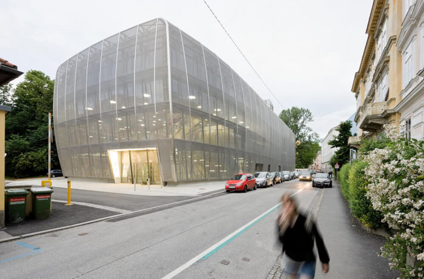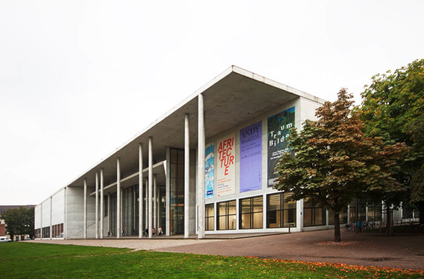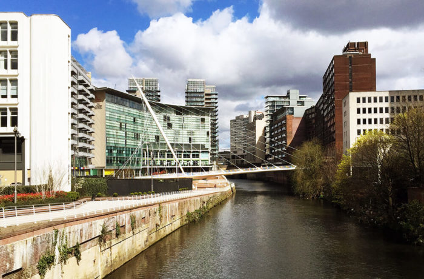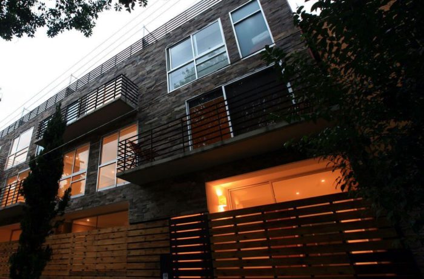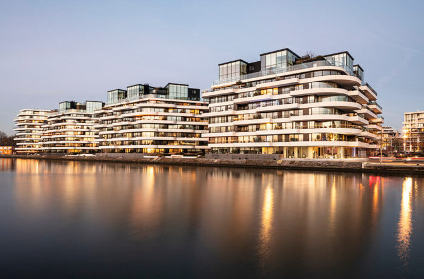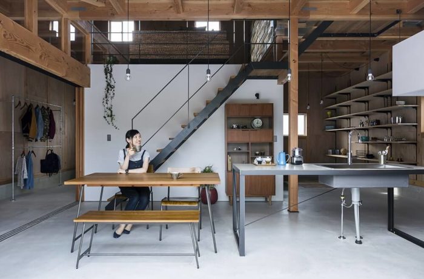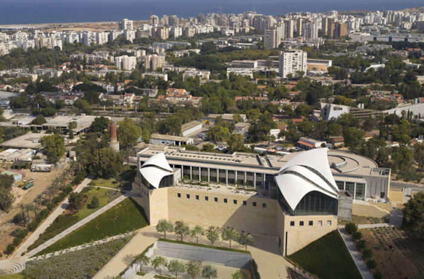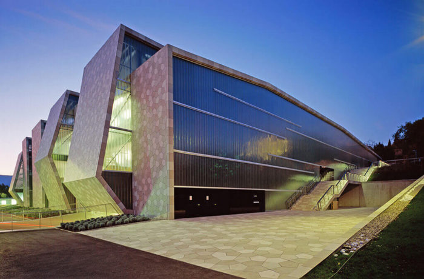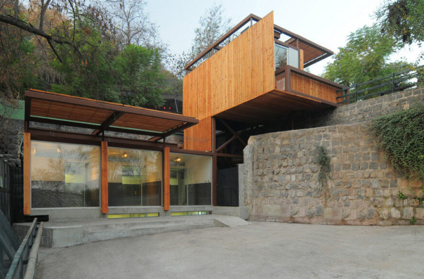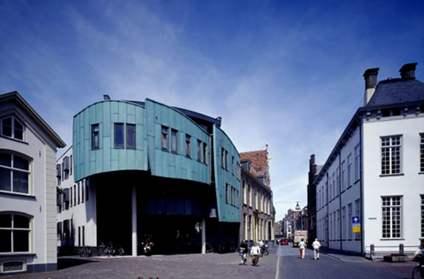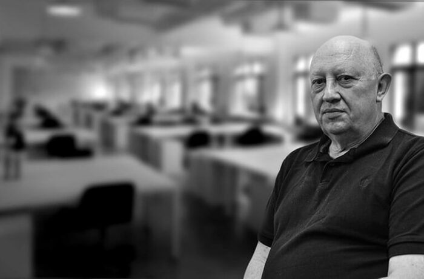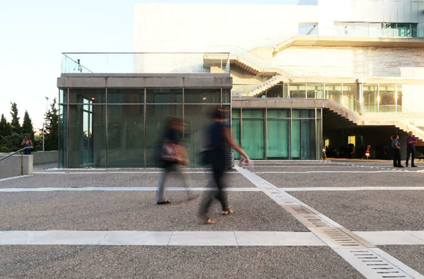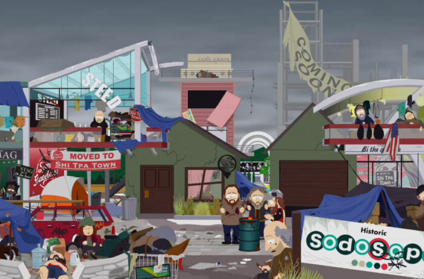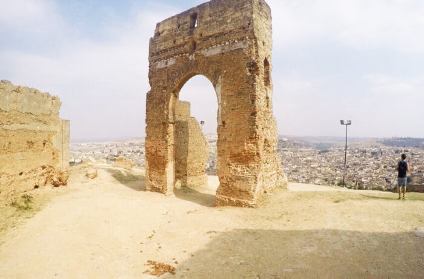Bale (Valle in Italian) is a small village in Istria peninsula of Croatia that has in majority an agricultural population of 1000 people. The project for the new sports hall was faced from the architects with the rich historical, cultural and social Mediterranean context. Therefore any new architectural interpolation was […]
All Entries
House of Dior in Seoul
This innovative and unique building that is nestled in the heart of the city’s elegant Cheongdam-dong, Gangnam-gu district has been designed by the French architect Christian de Portzamparc, winner of architecture’s prestigious Pritzker Prize. The interiors of the building are the work of the internationally renowned architect […]
Campos Elíseos 104
Campos Elíseos 104 is a residential building that was constructed in one of the most beautiful roundabouts in Polanco neighborhood, Campos Elíseos and Schiller. The intention of this project was to retake and restore the same quality of life; so difficult to find today in Mexico City. The building has […]
Spa Area for a Hotel in Majorca
Hotel Castell dels Hams was established on the island of Majorca amid the Mediterranean vegetation in 1967. It is a small hotel that, over time, went and through subtle improvements and extensions and now it has become one of the most distinctive hotels in the eastern part of the island. […]
Indoor Pool for a Hotel
Hotel Castell dels Hams is a small hotel that was established in 1967 on the island of Majorca amid the Mediterranean vegetation. Over time, the hotel completed subtle improvements and extensions. The last of the alterations turned the hotel into much more than just a holiday destination as it was […]
Bar in the Caves of Porto Cristo
A lush botanic garden is housed at the great natural entrance to the Caves of Hams in Mallorca. It is at this entrance that the bar is situated and made up of a piece of backlit glass of 10 meters in length. The most important element of the project is the counter of the bar that fits into a concrete cavity made up of straight lines […]
Youth Centre Amsterdam-Osdorp
The final building is consisted of the simple stacking of two – diametrically opposed – concepts of space. The ground floor level is designed to have a flat sandwich-space that opens up completely to the surroundings thanks to the glazing on all sides. The public green and its dominated tree […]
Zhongguancun Christian Church
The largest Christian church in China has a design characterized by a Chinese type of “triple p”. That means public-private partnership with commercial spaces on the ground floor, and by its striking facade rod system. The building forms a solitaire in the open space between Zhongguancun Cultural Tower and “city […]
Bodegas Ysios Winery
The building is conceived as an element completely integrated in the surrounding landscape and, at the same time, as an autonomous site-specific sculpture. The Bodegas and Bebidas group asked for a building to house its prestigious new wine “la Rioja Alavesa” and to stand as an icon. At the same […]
Community Centre in Zimmern
This community centre was built in order to house cultural events in a town with active club membership. The hall can also host sporting events and seasonal festivals. A composite use required flexibility, durability, and safety. Seating 500, the project houses a youth club, offices for local officials, and the […]
Seagram Building
The Seagram Building was designed by Mies van der Rohe and epitomizes elegance and the principles of modernism, located in the heart of New York City. This was Mies’ first attempt at tall office building construction, a 38-story building on Park Avenue. His solution set a standard in the design […]
TWA Flight Centre
Saarinen’s design originated in a futuristic way and featured a prominent wing-shaped thin shell roof, constructed over the main terminal (head house). It also had tube-shaped departure and arrival corridors, originally wrapped in red carpet that were quite unusual. An other aspect of the design and very critical to its’ […]
Vitra Design Museum
Vitra Design Museum’s inception dates back to the early 1980s. Vitra’s CEO Rolf Fehlbaum began to collect the furniture of designers who had an influence at the company’s development, aiming to document the history of the Vitra Company, including people such as Charles and Ray Eames, George Nelson, Alvar Aalto, […]
Olimpiyskiy National Sports Complex
The Olympic Stadium of Kiev was rebuilt when the UEFA European Football Championships was held in 2012 in which Ukraine was staging jointly with Poland. The reconstruction of the stadium has a new design that manages to respect the historic fabric along with its important filigree concrete upper tier built […]
Institut du Monde Arabe
Institut du Monde Arabe was established in 1980 in Paris, when an agreement with France was concluded from 18 countries 18 Arab countries concluded an agreement with France to establish the Institute with information about the Arab world and to start research to cover Arabic and the Arab world’s cultural […]
Helix Bridge
Helix Bridge in Singapore was designed to create a pedestrian connection across the head of the Singapore River, having the city’s existing CBD on one side and its new Bayfront district on the other. The bridge was commissioned as the winning design of an international competition in 2006. The plan […]
MUMUTH Music Theatre
MUMUTH that means the House of Music and Theatre of the University of Music and Performing Arts in Graz is combining a university building with a public theatre. The private faculty rooms are organised on one side of the building, and an open foyer on the other side guides the […]
Pinakothek der Moderne
Pinakothek der Moderne is a museum designed by the German architect Stephan Braunfels that was inaugurated in September 2002 after it took seven years to be completed. The museum’s rectilinear façade is dominated by white and grey concrete and interrupted by large windows and high rising […]
Trinity Bridge
Trinity Bridge in Manchester is a small, domestically scaled footbridge, settled across the Irwell River in a densely built area of central area. The single walkway that starts from the Manchester side of the river forks in mid air on the Salford side, curving into a choice of ramped pathways […]
Zitacuaro Apartment Building
When building Zitacuaro Apartment Building, the biggest challenge was to get the most out of space in a complicated land. The architect acts as a mediator between the need of the developer to generate added value and to do the right thing for the final user and also for the […]
Zuidzicht Hasselt
This project in Hasselt is sited in an inner-city redevelopment zone where a former industrial site north of the centre is being redeveloped around a canal basin. The design stems from a master plan and it will optimize the orientation and also the views of all residential units. A recessed […]
Ishibe House
This client’s hope was to live in a house that is just like a renovated warehouse. The type of houses is diversified into various kinds, and such a house is prevalent on the ground of financial terms. However, it was necessary to solve problems regarding the heat insulation capacity and […]
Yitzak Rabin Centre
The Yitzhak Rabin Center was commissioned as a memorial to the slain Israeli leader. The centre includes a museum focusing on Rabin’s life and times, an auditorium, a research institute devoted to the study of the history of his era, a library and archive, and a multipurpose great hall. The […]
Zamet Centre
Situated in Rijeka’s quarter Zamet, the new Zamet Centre in complete size of 16830m² host various facilities: sports hall with max 2380 seats, local community office, city library, 13 commercial and service facilities and a garage with 250 parking spaces. One third of the sports hall’s volume is cut in the […]
Zoo Nursery
Santiago Metropolitan Park covers an area of 722ha at San Cristobal Hill. Inside the park, the 5,6ha Zoo was founded at 1925. This historical condition involves a question of some complexity: the difficulties of space for animals are opposed to the virtue in their location, close to the city in […]
Zutphen City Hall
Two years after its founding, RAU was working closely with all participants in the design process to create a town hall providing 9000m² in the administrative heart of historic Zutphen. It opened in the spring of 1999. Zutphen on the River IJssel: a treasured town where canals and streets have […]
ArchiTravel Interviews John Clemow – RMJM Lab Principal
ArchiTravel interviews John Clemow, RMJM Lab Principal. RMJM is known as one of the largest and most geographically diverse architecture firms in the world. John Clemow talks about the character of today’s cities and the concept of affordable housing while planning in the UK. He also shares his thoughts for […]
Humans in Architectural Compositions
Author : Andreas Batsilas Perhaps the most controversial part of the composition of architectural photography. A large percentage of photographers have dogmatic views on whether people should or should not be included in the synthesis. Surely the human element helps in understanding the scale. Photographers who use it […]
South Park Gets Gentrified
Author : Christianna Tsigkou What do you do when your town is being ridiculed by comedian Jimmy Fallon? You try to improve the town’s image. How do you do that? By opening a Whole Foods market. Where? At your recently gentrified part of town, opposite the “Historic So(uth of)Do(wntown of)So(outh)Pa(rk)”. […]
A Weekend in Fez
Author : Andreas Batsilas I don’t really know what kept me so long from writing about Morocco and Fez. Maybe an exam period, followed by summer and another exam period, is not the best time of the year to do anything but study and enjoy the few days of vacations […]

