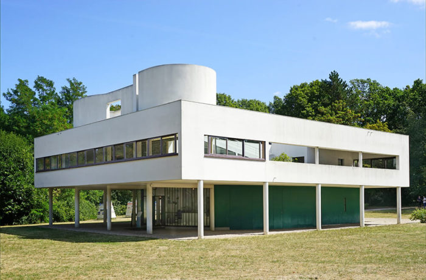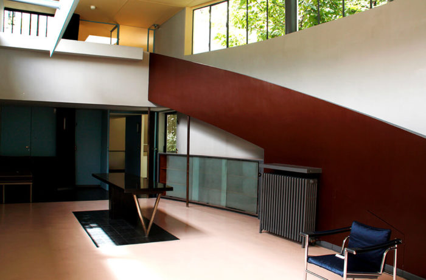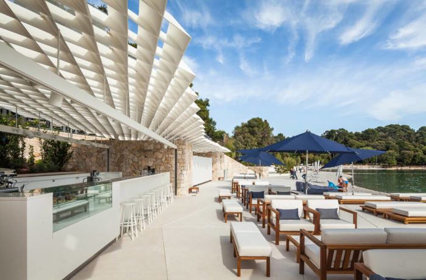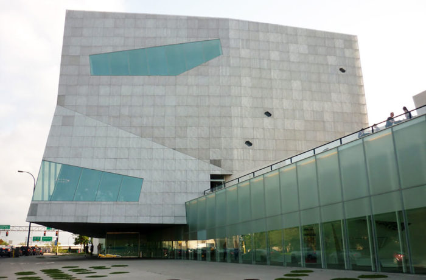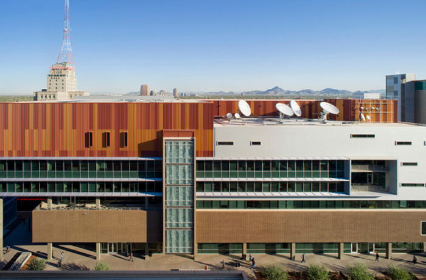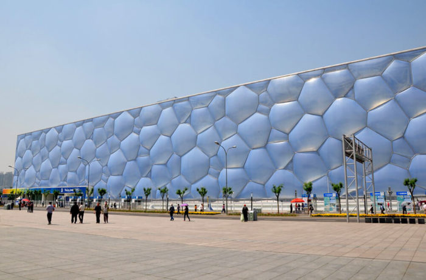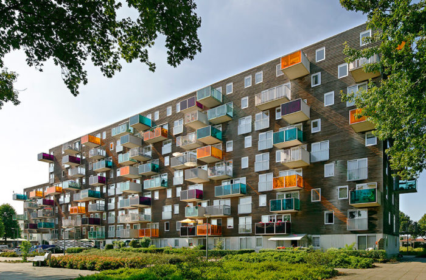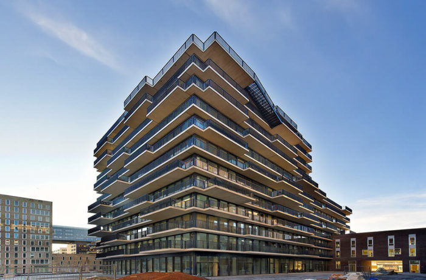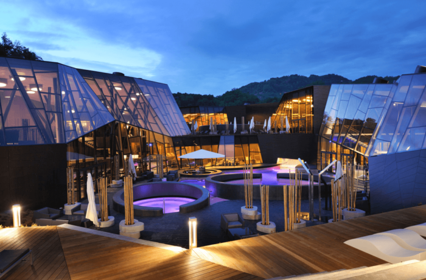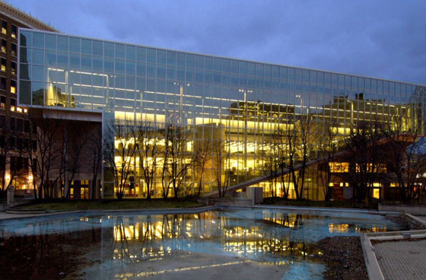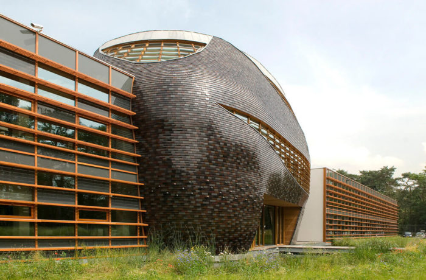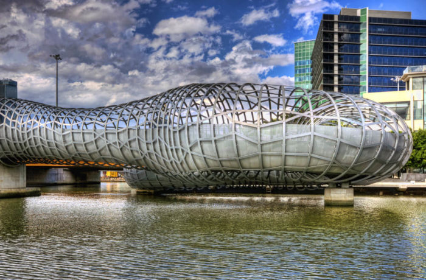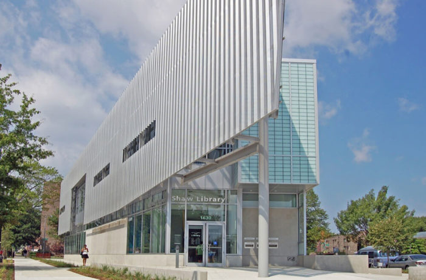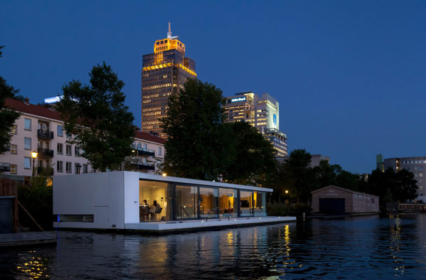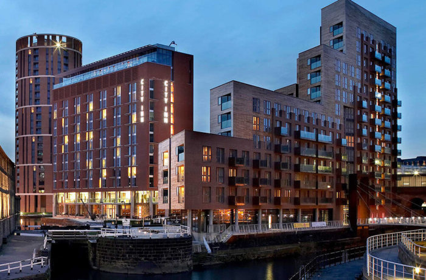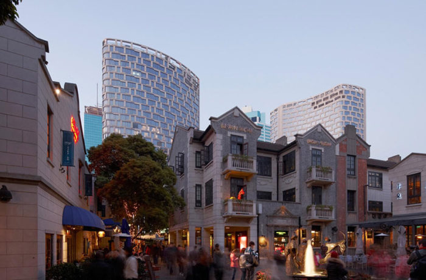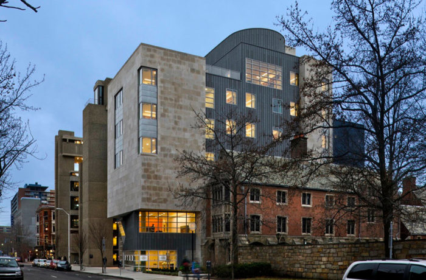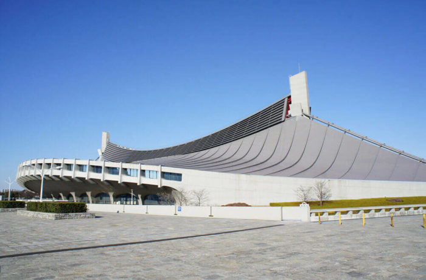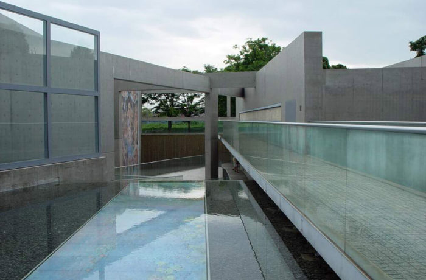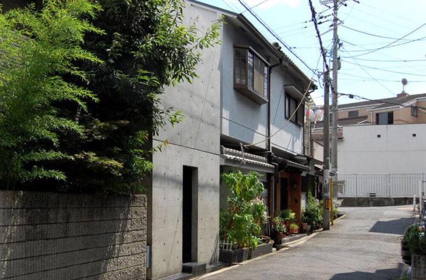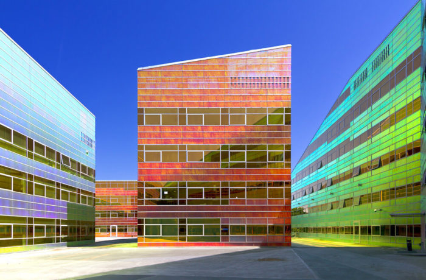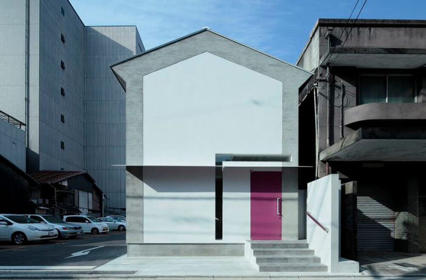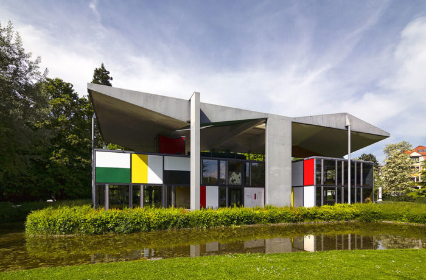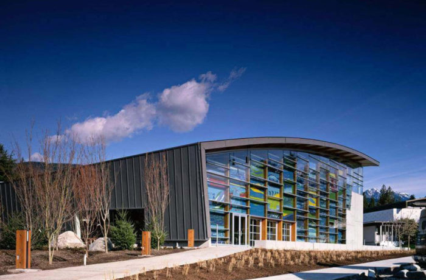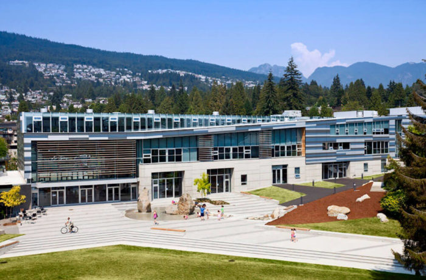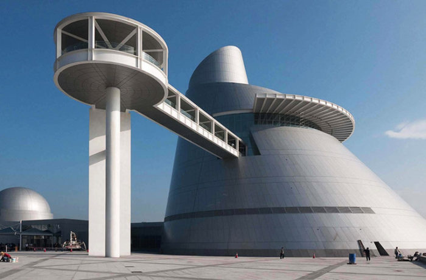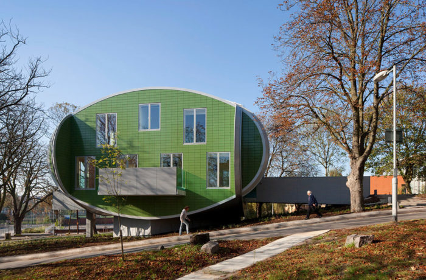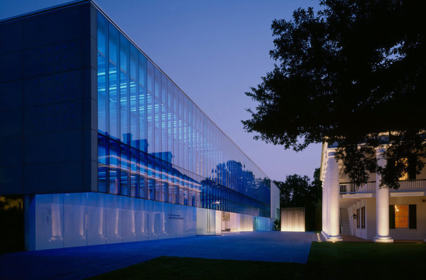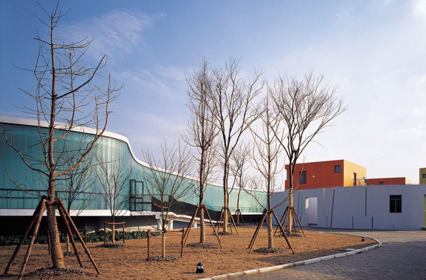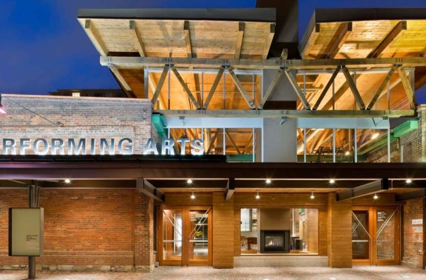Many consider Villa Savoye to be the seminal work of the Swiss architect Le Corbusier. International Style has found to this Villa one of its most recognisable architectural presentations. The Five Points The house was emblematic of Le Corbusier used to work in a system that he addressed “The Five […]
ALL ENTRIES
Maison La Roche
Maison La Roche in Paris is a classic work from Le Corbusier that was built as a home for Raoul La Roche, a Swiss banker and collector of avant-garde art. Among other things, The house was designed to serve as a private gallery to display La Roche’s extensive art collection, […]
Mulini Beach
In an attractive area of Rovinj, Mulini Beach lies on the exit from the central part of the city and in the continuation of the promenade. It is in front of hotels Monte Mulini, Lone and Eden, wrapped in a rich green public park and green forest protective areas. The city’s public area and the promenade whose primary function is to connect […]
Walker Art Centre Expansion
With chunky massing and silvery, lightly crumpled aluminum cladding, Herzog & de Meuron’s Walker Art Center expansion hovers over the sidewalk. It acts as a striking counterpoint to its adjoining neighbor, the center’s original brick-clad structure, decisively grounded, by Edward Larrabee Barnes. The 1971 […]
Walter Cronkite School of Journalism & Mass Communication
The Walter Cronkite School of Journalism, this new state-of-the-art facility is located in downtown Phoenix. Strategically situated at the corner of Central Avenue and Taylor Street Mall, it is an integral part of the fabric of ASU’s downtown campus. The six-story, 220,000 sq. ft., 110-foot tall building is taking cues […]
Beijing National Aquatics Centre (Water Cube)
The highly sustainable structure is clad with translucent ETFE (ethyl tetra fluoro ethylene), a tough, recyclable material that weighs just one percent of an equivalent sized glass panel. The Aquatics Centre has a bubble cladding that lets in more light than glass and thoroughly cleans itself with every rain shower. […]
WoZoCo Apartments
Text description provided by the architects. Big increases in density is what the Western Garden Cities of Amsterdam built in the 1950s and 1960s had to confront, increases that continue to threaten their open green spaces, the most important quality of these areas. A block of 100 apartments for people […]
Westerdok Apartments
This project embraces Openness as design concept. This means that the minimal amount of materials are used like glass, steel and concrete to achieve maximum openness for the façade. The building has total surface of 6000 m² including 46 apartments and a day-care centre. A balcony of varying depths which […]
Orhidelia Wellness
Text description provided by the architects. Enota’s design for Wellness Orhidelia is third in a row of their projects in Terme Olimia spa resort in last couple of years, whereas the development of thermal complex required more and more new programs and areas. It should also be noted that whenever […]
Winnipeg Library Addition
Winnipeg Centennial Library was originally constructed in 1976 as a three-story building occupying a city block and an adjacent public park. The existing library, constructed of reinforced concrete exposed to the interior and pre-cast panel exterior, felt very disconnected from its surroundings including […]
WWF Netherlands Head Office
RAU has transformed with this design a former 1950’s agricultural laboratory into the first CO2-neutral and (almost entirely) self-sustaining office in the Netherlands. The rejuvenated building got a friendly and inviting appearance, by breaking through the rigidity of the existing structure and […]
Webb Bridge
The Webb Bridge in Melbourne by Denton, Corker & Marshall (DCM) pedestrian/cycle bridge over the Yarra River as part of a public art project in Melbourne’s Docklands area. In collaboration with artist Robert Owen. The design received first prize in a limited design competition. The brief called for the re-use […]
Watha T. Daniel-Shaw Library
The new Watha T. Daniel/Shaw Library is part of DC Public Library’s Building Program and came from a series of new libraries in Washington that are designed to be flexible and open in order to meet the needs of the community now and in the future. This $12 million facility […]
Watervilla Weesperzijde
Living on the river Amstel in Amsterdam is an experience within itself. At this special location the cream of the crop of houseboat design is situated close to each other. The residents of this villa are feeling evry day like they are on holiday forever. The clients wanted to build […]
Waterman’s Place
Leeds Canal Basin was regenerated through a masterplanned sequence of public spaces along side the canal and the River Aire, each defined by a series of buildings containing apartments, hotel and commercial spaces. The new quarter is now accessed from the east by using a replacement footbridge spanning the river […]
The Langham and Andaz Xintiandi
The Langham and Andaz Xintiandi Hotels are considered innovators in terms of design and also have a diverse program mix and connection to surrounding context, setting a new standard for modern, high-rise buildings in historic urban districts. Their develompent, luxury and innovative as it is, responds […]
Yale Arts Complex
Yale University’s Rudolph Building, that used to be known as the Art and Architecture Building was designed in 1963 by the modern master and then chair of the School of Architecture, Paul Rudolph. It is considered one of Rudolph’s most serious works. It went under a complete renovation and expansion […]
Yoyogi National Gymnasium
Yoyogi National Gymnasium that sits in Yoyogi Park in Tokyo, Japan is an arena known for its suspension roof design. The gymnasium was designed by Kenzo Tange and the construction lasted from 1961 to 1964. It was meant to house swimming and diving events in the 1964 Summer Olympics. The […]
Garden of Fine Arts
This project was designed by Tadao Ando and completed in 1994. It is a museum presenting near-life sized reproductions of famous masterpieces on porcelain panels. The Garden of Fine Arts in Kyoto, Japan is considered to be a unique creation of European taste amidst the chaos of Japan’s ancient capital […]
Row House (Azuma House)
This is a house that was made entirely of exposed concrete and acted as a replacement to the middle unit of three row houses in a downtown district of Osaka. Ando, who is considered to be a fighter-architect, started by developing a number of bold proposals for small houses. Among […]
La Defense Offices
La Defense office complex in Almere manages to integrate well with the larger urban plan. The entrances into the inner courtyards and also its height can tie in with the larger site. The exterior façade of the building is a reflection of the larger urban condition. At the same time, […]
Keyhole House
The facade of Keyhole House has the shape of a keyhole, along a narrow street of a crowded town. It is designed as a key itself on the façade of this house. A house can be called a key, which will open up your life happily. And it can be such a small key, like this house that is a key! The site is in Kyoto, Japan and […]
Heidi Weber Museum
The Heidi Weber Museum, also known as the Centre Le Corbusier, was completed after Le Corbusier died and it now works as a museum and gallery. The structure of the building was designed to have two parts. The first one is two cubes that have sides of enameled steel panels […]
West Vancouver Aquatic Centre
Text description provided by the architects. Featuring a 37-metre lap pool, a large leisure pool, an accessible hot pool, sauna and steam room, the Centre is carefully designed to promote wellness, accessibility, and fun for the community. The leisure pool provides wheelchair-accessible ramp access and includes a tot area, lazy […]
West Vancouver Community Centre
Community centre design is represented through this project in an innovative and bold approach. The facility covers an area of 8,000 m² and integrates recreation, arts and social services with a full-service community health centre. A group of formerly disconnected community facilities is unified […]
Macau Science Centre
Text description provided by the architects. The Macau Science Centre is an educational and cultural facility considered to be a state-of-the-art that is located at the gateway of Macau situated along the Pearl River Delta within an hour of Hong Kong by ferry. The centre was completed in December 2009 […]
Maggie’s Nottingham
Maggie’s assigned CZWG the design of a new cancer care centre in Nottingham to serve the East Midlands Cancer Network. The centre is located on a wooded slope in the grounds of Nottingham City Hospital Campus, between the Oncology Department and the Breast Unit. The two story building ‘floats’ above […]
Paul and Lulu Hilliard University Art Museum
Text description provided by the architects. The new Paul and Lulu Hilliard University Art Museum that is part of the University of Louisiana at Lafayette is located at the gateway to the main campus. From the campus it faces a sculpture garden and a Louisiana Plantation House reproduction that is […]
Xiayu Kindergarten
Text description provided by the architects. Xiayu Kindergarten lies on the edges of the Qingpu New Town. In large scale region character, Qingou is one of the several sub-districts around Shanghai, which still preserve some traditional buildings. Since Qingpu New Town was basically built up from farmland and it is […]
Young Centre for the Performing Arts
The facility combines the intersection of a school and a professional drama company. The Young Centre for the Performing Arts (YCPA) was constructed based on a unique partnership between George Brown College and Soulpepper Theatre Company. The Young Centre is located within a former industrial site […]

